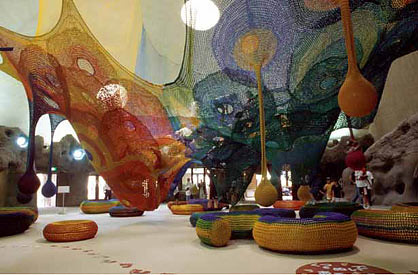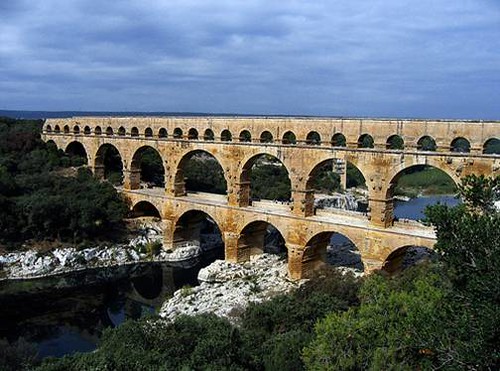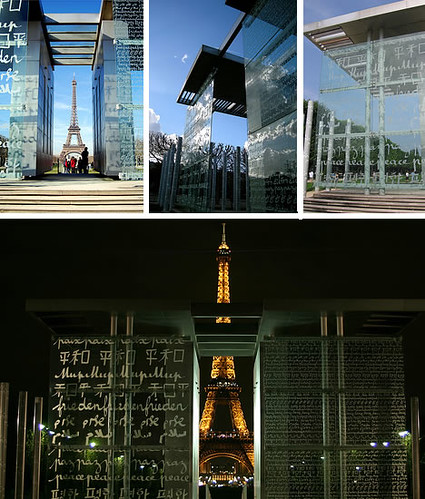Hello all,
The classes for Martin Luther King Day, the day off between semesters,
January 28th, and mid-winter break are up at the Architecture 101 website.
There will be classes for students grades 3 through 12.
Class Descriptions:
 A Space Station: There is a lot to be learned about design when studying
A Space Station: There is a lot to be learned about design when studying
interior of a space station and how all the parts and pieces go
together.
We will be learning how the astronauts go about their daily lives and
then take our turn at developing a more comfortable environment that
would still function for the astronauts who confront a small amount of
livable space in a world of weightlessness.
To view some fascinating footage on how space is used by the astronauts,
check out At Home With Commander Kelly.
For January 28th in addition to the
Space Station class there will be a tour of the interior renovation of King Street Station
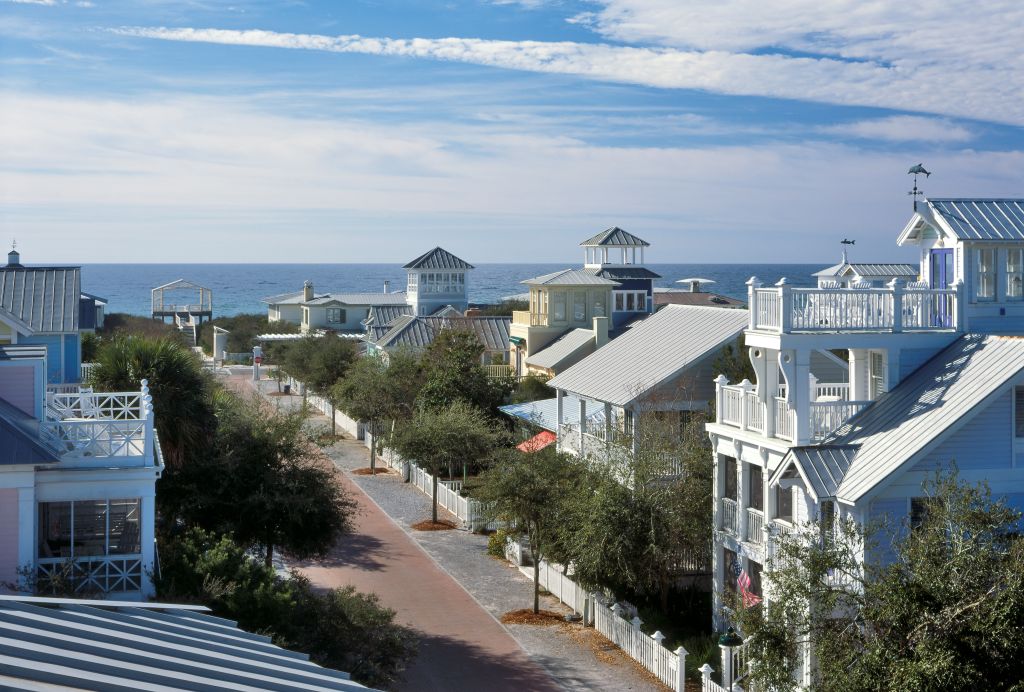 Town Planning: We will look at layouts of cities around the world and
Town Planning: We will look at layouts of cities around the world and
use those ideas for designing a town at a pre-determined location.
The students will develop a layout of the town and become aware of
adjacencies and how towns and cities are zoned. The class will divide
into teams to create models of the different types of buildings that
make up a town.
Ecological issues will also be discussed and will be addressed in the
plan for the town.
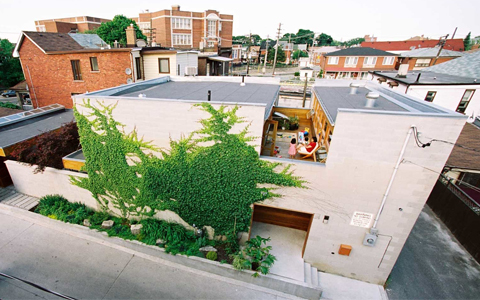 Eco Urban Space: The students will have a pre-selected site in the
Eco Urban Space: The students will have a pre-selected site in the
Pioneer Square/International District area which will include a city
block of existing empty lots and buildings. We will discuss the
neighborhood, its’ scale and traffic patterns as well as the values
that are reflected in the existing built environment. There will also be
discussion about what is needed in the area and how we can incorporate a
green living/working and meeting area on different levels including
building materials and techniques as well as ways to introduce the users
to inexpensive and easy recycling alternatives.
Check it out at:
http://archforkids.blogspot.com/
Dora

