 The intertwined worlds of design, architecture and sustainability are ready to welcome to the Bullitt Center to the planet. You can be part of the Earth Day party to celebrate its arrival.
The intertwined worlds of design, architecture and sustainability are ready to welcome to the Bullitt Center to the planet. You can be part of the Earth Day party to celebrate its arrival.
As anybody who has walked down E Madison over the past 18 months has noted, the super-green Bullitt didn’t drop from the sky like an alien ship. Construction is still wrapping up on the solar panel-crowned project — even as it hosted its first major event Friday night with architecture and design periodical ARCADE filling the building’s second floor with a party marking the release of its spring edition.
The just-released details of the Bullitt’s big party in April are below. Expect dignitaries galore to be on hand in a Seattle mayoral election year and with the project’s planetary-wide profile.
Last week, our sister site Capitol Hill Seattle shared a floor-by-floor list of the building’s first tenants including, of course, the Bullitt Foundation — there’s still space for you, by the way.
On Earth Day 2013, the $30 million greenest commercial building in the world is slated to officially open at 15th and E Madison. CHS was there when ground was broken on the project in August 2011.
The building with a roster of solar panels for energy, heat-providing geothermal wells, a giant rain cistern providing water and composting toilets has been designed to adhere to the principals of the Living Building Challenge requiring the project to meet 20 green “imperatives” and address seven “performance areas” — site, water, energy, health, materials, equity and beauty.
On this last area, the Bullitt Center has been built as a showcase. Passersby will see the ground floor activity of the University of Washington Integrated Design Lab and presentation space. A screen at the building’s west entrance will display analytics measuring the building’s energy performance. Features throughout the building will be marked with codes for self-guided tours and the bowels of the system — massive pipes and walls of meters and cables — stand behind glass walls designed for what will likely be a steady stream of visitors.
Friday night, real-life humans also got their first taste of what the center’s designers like to call the “irresistible stairway.” The project’s designers hope the glass encased staircase will provide extra incentive for tenants and building visitors to climb their way up the building’s six stories and not take the elevator. Note to designers: Friday night in the glow of a setting sun, with beer and a party waiting and only one floor to climb, your plan worked like a charm. Congratulations.

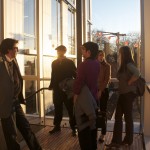
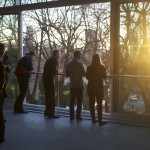
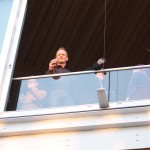
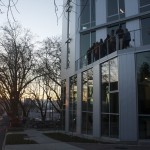
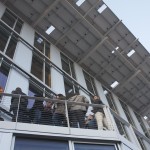
The Arcade event was great but I also had the luck to get a tour of the building when it was being built. Sustainable passive and active building systems and a healthy environment for it’s workers. It give more that it takes in energy use. I will be posting some pictures on my Sustainable Central District facebook page. Come join and see!
Is there going to be a culture of shame for using the elevator so that persons with physical challenges feel singled out?
No.
Thanks Grumpy Cat! You know how to shut a troll down!
This has to be one of the ugliest buildings built in years. I have the privledge to live nearby and have to suffer at looking at this thing everyday!!! On sunny days I get even more pleasure to have to suffer from ALL the glass and metal that I have to close the blinds. What an eyesore this ugly building is!!!