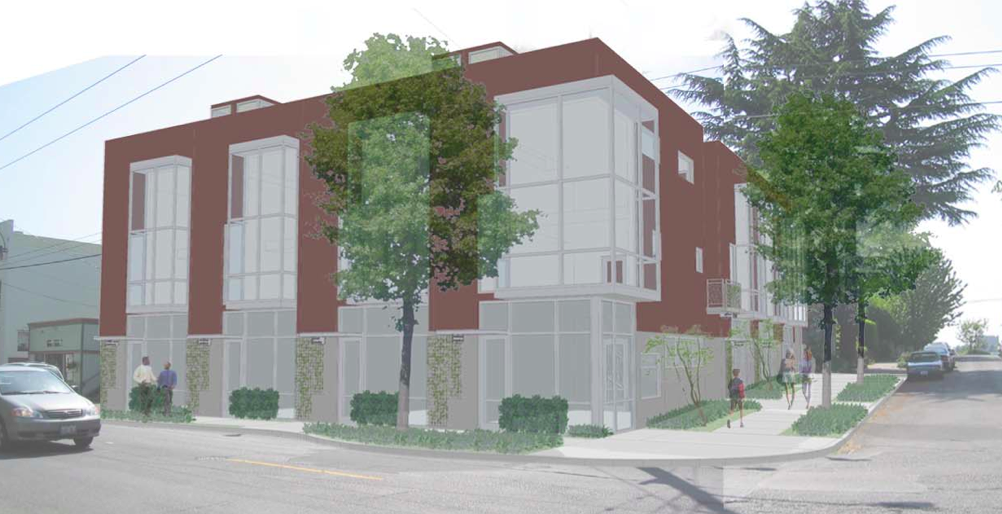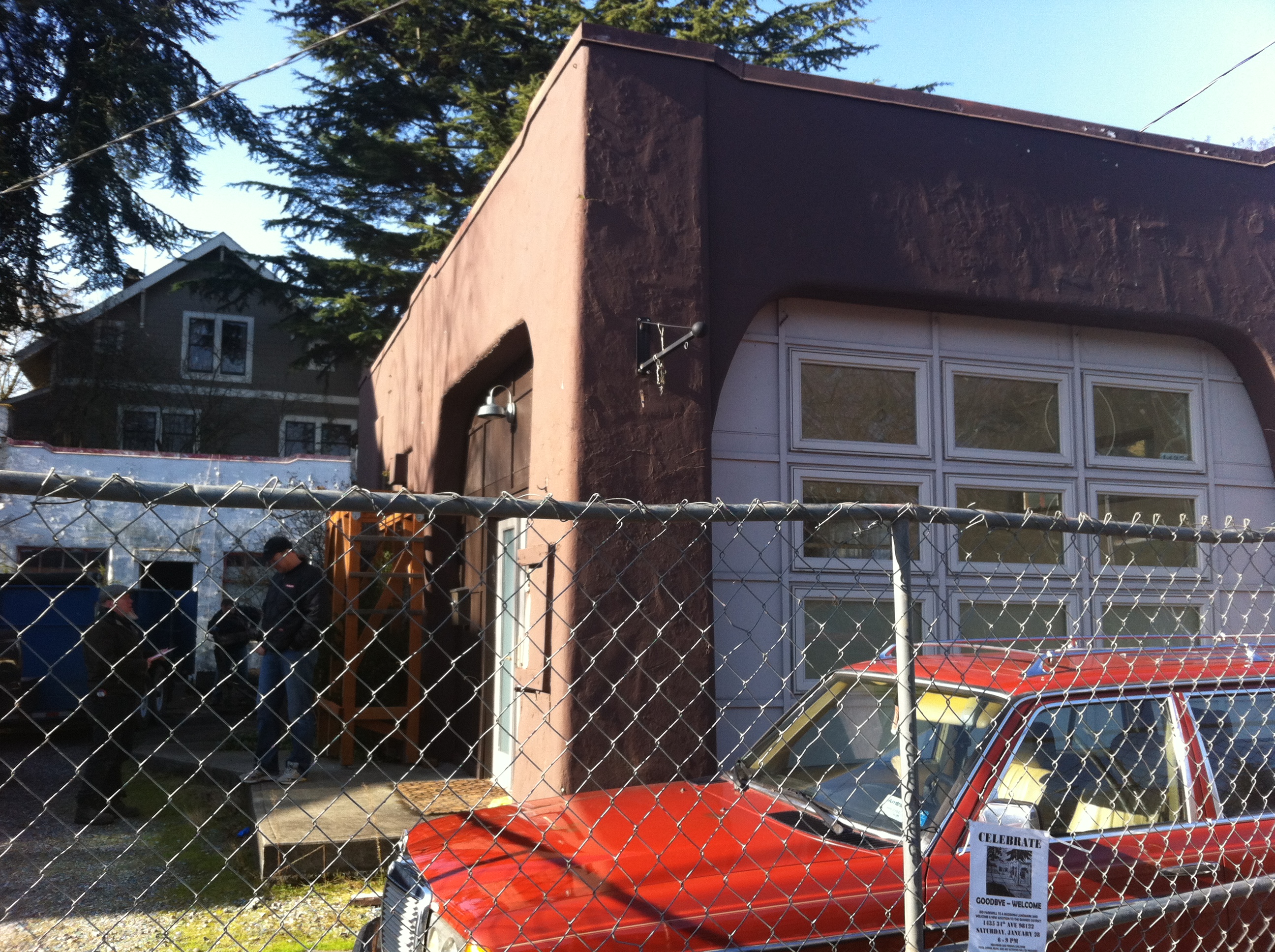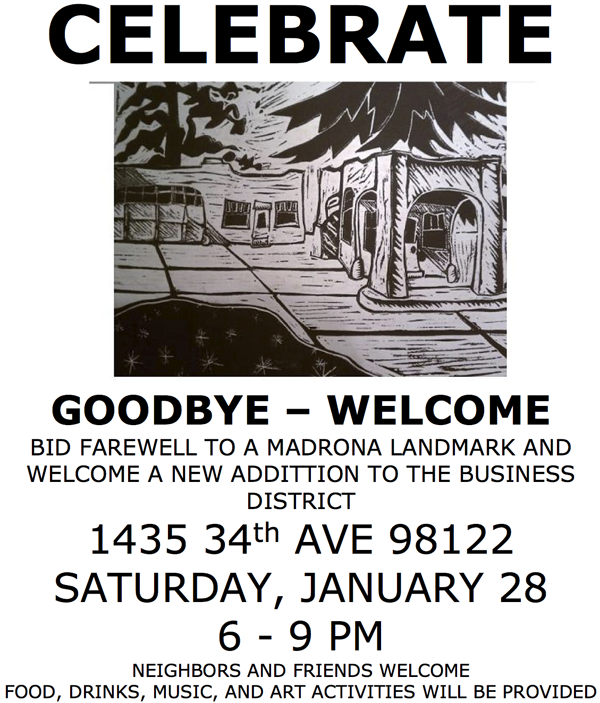Madrona’s iconic adobe gas station at 34th and Pike is on the way out to make way for a mixed-use residential and retail building. There will be a celebration Saturday from 6-9 p.m. saying goodbye to the former Madrona Auto buildings and hello to the new development.
CDN reported in 2008 that plans for the new development received a fairly warm community response during a design review meeting.The three-story building will have seven residential units. Six of the units will be “live-work” units, meaning residents will also have a retail space on the ground level.
“The intention is that you live above your shop,” said Susan Jones of atelierjones, the project architect. Jones said building planners will be at the party Saturday to answer any questions about the project.
All units in the building will have roof deck agriculture space and other green building features. It also has a south-facing courtyard “for art, kids and life,” she said.
 Artist’s rendition of planned project
Artist’s rendition of planned project
The project has been on hold since 2008 due to a lack of available financing. But now, money is starting to flow again, and the project is moving forward.
Permits were granted this week, and the project should be finished in twelve months.
Poster for Saturday’s party:
More design details: DRProposal3007213AgendaID2224



Wow, they sure went out of the box with that design. Can’t wait for another faceless, bland development with “mixed use” space that no one ever leases…no, seriously, does everything have to look exactly the same? Sigh.
Probably difficult.
I have always loved that funky little spot on the corner. That’s why I had no worries when I heard they’d be building something bigger. I figured these guys would put up something that retained some of their obvious artistic leanings. I did not expect a cookie cutter, ugly, building like all the rest of them going up today. Sad.
Tapelibrary is so right. Something interesting gone, something bland, ugly and with a short shelf life “built” in its place. Seattle has more bad new construction that anywhere else I’ve lived.
amen!pathetic
Bulldozing a rat riddled waste of space and putting up something useful. This building will bring artsy fartsies and homos. Nothing helps bring up a neighborhood more than that. Where there was a few, there will be room for many.
More please.
And what have YOU done to help the neighborhood? Oh, that’s right, nothing… Little birdies throwing bricks, building nothing.
I understand that the commenters here have been disappointed by the number of ugly new developments which have cropped up around town in the last several years – but one this is actually a very well designed building. Try to hold your knee-jerk reactions in check and give it a chance.
We don’t want any changes. The old stuff we have was desinged for a purpose. Any changes made will defeat the progress made to this point. We should go so far as to stop cleaning the streets as each time we do precious stones are scraped from our infrastructure.
Say no! to any more progress in the CD. Fight everything! Only then can we claim to be true Seattlites.
There is no shortage of newish multi-use buildings in the Central Area and Capital Hill. Some of them are wonderfully energy efficient, and most serve the purpose of making our city have a denser more vibrant place to live. Yeah!
But…
There is a shortage of funky, cool spaces, such as this historic old corner gas station. I’m saddened by the lost of this space (and the old gas station space at Broadway and Jefferson). There are plenty of lots available for more multi-use, and I welcome their conversion, but I think losing old buildings with character is a big loss.
The wonderful thing is you can buy a broken down rat infested building and keep it for us all to see! No need to complain about progress. Just buy up some ugly old stuff and hang on to it till you die.
Unfortunately, I see nothing attractive about this new building. It doesn’t blend in with the rest of Madrona’s old and nice character (like the gas station did).
Ya’ll need to burrow into the hill sides and live in caves.
And what dear ‘neighbor’ can be done to stop the mega developers prey tell? You seem expert here.
Since when did Madrona become part of the CD???
The farmers market is called the Madrona Market because, a direct quote from the manager, “nobody will come if it is called the Central Area Farmers Market”. Also when the firsy Comp. Plan was done Madrona was kept out along with Leshi and Mt. Baker until the density was placed in the CD. Afterward you were included with no density zoning changes. So do not infer you are part of the CD untio you take density and change the name of the market that IS in the CD.
Mega developers? Hyperbole much Grandy? Do you know anything about this project? Do you know anything about this neighborhood?
You’re nothing but another example of the selfish, small-minded types who do nothing to make their communities better, but complain the loudest when someone else tries to improve their neighborhood.
And BTW, it’s pray tell, not prey tell.
hello neighbor! That word improvement kinda cuts deep. As a 30yr resident of Madrona I have seen the drastic “improvements” to this neighborhood. But I believe those changes were in-spite of what seemed people loved about this neighborhood. Not sure how you “improve” a neighborhood by building a happy meal box? I know for fact that regardless of the money my parents made, how good their credit score is or was, the banks were having no parts of a Blackman trying to improve his home or neighborhood. Seattlites have lil to know respect for history.
I think it’s gonna be a nice-looking building and I love all of the green features.
move to chicago…
If you look at the design, it has some very interesting features. And, it is green. Cut some slack.
….based on just a picture. I have to put the idea that the adobe structures could have been saved to rest. I lived near and loved that corner for what it expressed about the reality of Seattle style.
I also looked briefly into whether it could be considered a focus of preservation. Aside from the outrageously sad level of adaptive preservation in this city, the truth is that the structures were not salvagable. The original owner and subsequent owners tried.
I figured that when the original signage from the 60s came down, the writing was on the wall. I enjoyed the uses those buildings had and am sorry to see my little landmark gone. I hope that corner, and the people who live in work there, will enjoy being part of the community.
Just what this neighborhood needs is more parking to draw MORE cars and make these spaces LESS affordable and pricing out people with simple means. Ugh
what are you talking about? it’s adding 5 parking spaces which will probably always be filled with residents?
@ pragmatic – Care to explain how replacing a vacant commercial structure with 7 new housing units will drive UP the price of housing in the neighborhood?
The only way your theory works is if we try to make the neighborhood as trashy and desolate as possible. By making it disgusting and undesirable we’ll eventually find that people are willing to pay a lot less to live here — and landlords and home sellers will be forced to charge much less. Sounds like a brilliant solution!
I know the person who is developing it, and it may not be the most exciting building out there, but the technology he is using to be greener and more sustainable cannot be accomplished in a very eccentric looking building. Its the style right now, and that isn’t gonna change. The green tech should be used as an example to other developers.