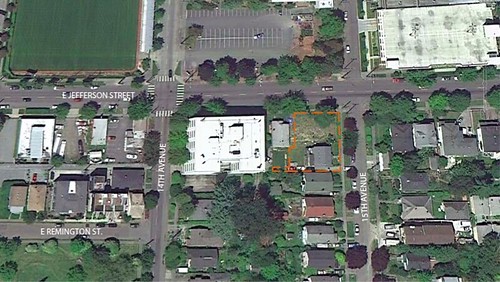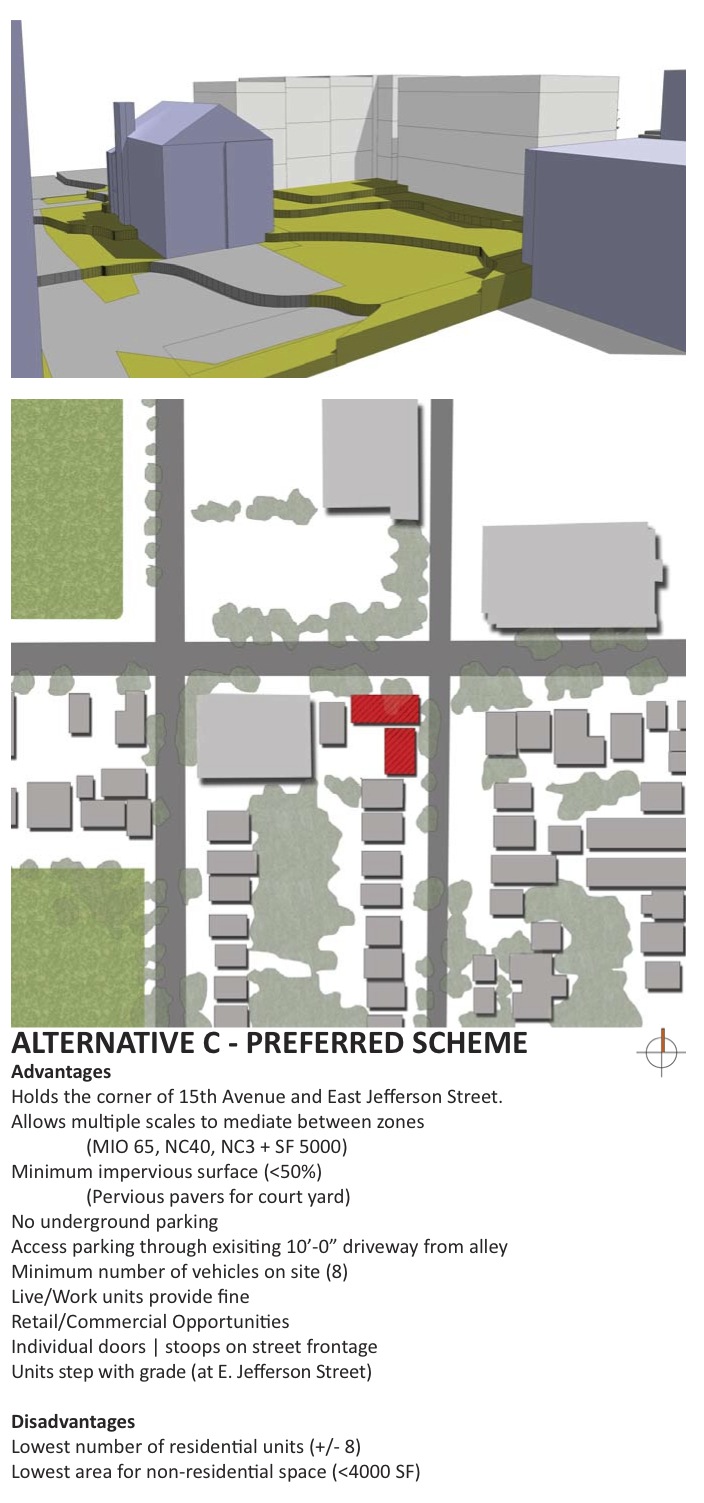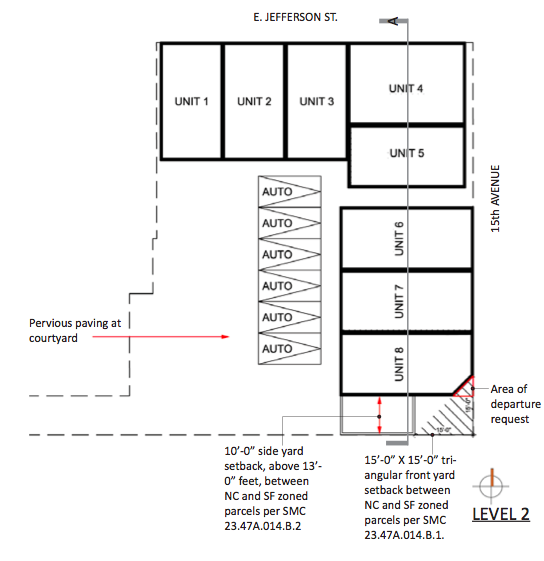
There is an early design meeting tomorrow (May 18) to discuss eight proposed live/work units planned for the corner of 15th and Jefferson near Seattle U and Swedish Medical Center’s Cherry Hill campus. The meeting starts at 6:30 p.m. in the Community Room of the Seattle University Alumni Relations and Admissions Building (824 12th Avenue).
The proposed 30-foot midrise project is intended to mediate between the very tall buildings to the north of Jefferson and the single family residences to the south, according to the design documents (see the full document below):
The structure height will be 30’ (plus 1’-0” for sloped site bonus where applicable). Each unit will include a ground floor work space, approximately 480 SF, with a 13’-0” floor to floor height. Each unit will have recessed store front with individual stoops and entry doors. There will be surface parking for up to 8 vehicles in a pervious parking court at the center of the site.
The preferred design scheme:
 The eight units would be aligned as such:
The eight units would be aligned as such:
The early design documents: DRProposal3012121AgendaID3217

