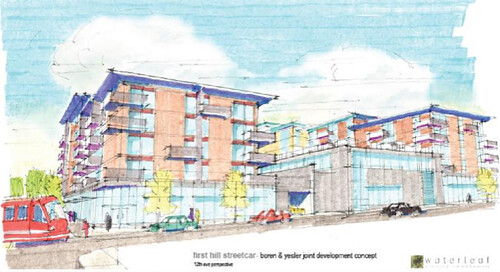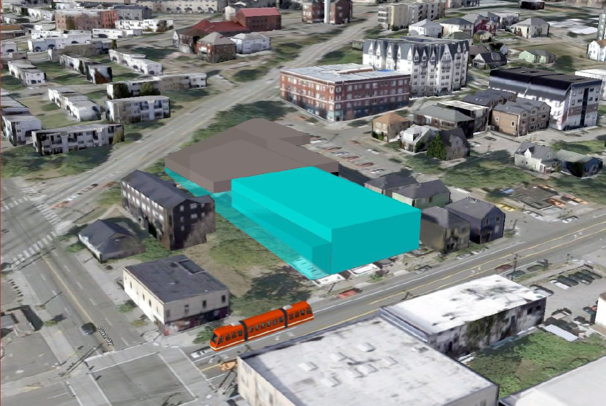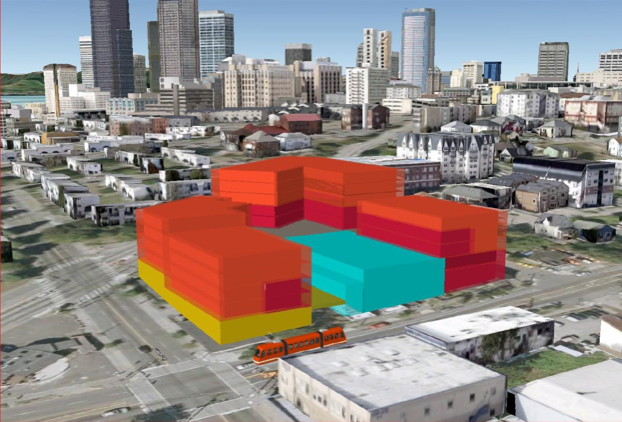
The city’s new First Hill Streetcar is scheduled to start construction next year, and one big decision still remains in the project. As we reported in the summer, the city is evaluating two potential locations to place the maintenance and storage facility for the streetcar vehicles, including one spot here in the Central District at 12th and Yesler.
This week the Department of Transportation gave city council members an update on streetcar planning, including new details on how the maintenance facility could be sited on the Seattle Housing Authority property adjacent to Yesler Terrace..
According to preliminary renderings, the maintenance barn would face 12th Avenue and sit in the middle of the block between Yesler and Fir, with a half-block of track connecting it to the main path of the streetcar where it travels up and down Yesler.
The photo below shows the general massing of the facility in an aqua color. It is surrounded by a conceptual development from the housing authority, adding low-income apartments that would ease the planned transition of Yesler Terrace to a more dense mid-rise development. Apartments are shown in red and orange, parking is shown in gray, and retail space is shown in yellow.
The partnership with SHA would be designed to benefit both the housing agency and the city. SDOT’s Ethan Melone said “We each benefit because we take on some of the site development costs, and they provide some of the land.” The roof of the maintenance facility would also provide open space for SHA’s residents, giving them green space and a courtyard that would be 25 feet up above street level.
With SHA’s plans in flux, the city’s design would allow for a phased approach that would build the maintenance facility first, and then allow the housing authority to fill in the space around it sometime in the future. The photo below shows how the streetcar barn would fit in with existing development on the site:
Melone told the city council that one key consideration is whether a maintenance facility fits in with community plans for 12th Avenue. They’re looking at whether its impact can be lessened by including ground-floor retail along the 12th Avenue side, and will be talking with community groups to collect their feedback on the plans.


I think a car barn would be kind of a cool place to live by. But I am a transit geek.
Are maintenance barns noisy? Will it produce any sort of pollution? Besides what it looks like and how structurally it fits into the block, how will it affect the neighborhood?
Streetcars are electrically powered. Not too worried about pollution. Noise I don’t know.
that the 12th Avenue frontage is indeed the key to this. If they do that right, the whole thing probably works out quite nicely. SMALL spaces, please! Let’s encourage locally-owned businesses, not more nail shops and check cashing outlets and national bank branches and so on.
It will be an industrial use, not just a streetcar parking lot. You can’t just drive streetcars elsewhere for work, so all light and heavy maintenance of the streetcar vehicles will have to occur inside this building.
Steel wheels on steel rails require regular maintenance and machining to keep everything running correctly. That’s definitely a noisy activity. But it’s also possible that a solid concrete building with additional sound proofing could minimize the neighborhood impact.
this will be a case of 12th Avenue not getting the street car that was the hope and now being robbed of the potential active spaces for potential retail and community use.
I appreciate the idea of the partnership and am trying to imagine the impacts. Yes, it reduces onstreet commercial, however it is ‘human’ activity and the frontage could be made to look nicer than what is at SLU.
As people (and I hope families) are living above, I hope the onstreet commercial wraps up at 10PM, i.e., no loud bars. Given that idea, having, I would hope, at least a guard for the facility after the trolley stops running might be actual overnite eyes and ears on the street.
before you all start complaining anout the facility, you can check out the south lake union maintenance facility at the corner of Fairview Avenue N and Valley Street.
this would be a nice addition to the neighborhood. it would help bring a little life to a dead corner of the City – making it a little safer and could fit in well to the urban residential structures that are being planned around it.
These are great comments, many of the same concerns SHA has worried about. We did check with the developer of the Alcyone regarding the on the current Street Car Barn which is right behind the Alcyone and he said it has not been a problem. As Ethan said, we are interested in the partnership but it has to work for SDOT, SHA, future residents and the neighborhood. Urban Vision had considered a similar arrangement with condo’s above the Barn when it was going to built at Occidental Park. Al Levine
This is probably for the best. It’s massed in the middle of the block, not taking up either of the corner lots. The other businesses in the neighborhood are mostly car repair & body shops. A streetcar maintenance facility really fits in with the rest of the neighborhood workplaces, and will bring in a few more workers to have lunch at the small restaurants in the area.
However, in my dreams, I’d love to see it moved to use up some of the “sea of concrete” that surrounds Juvie, a true neighborhood dead zone just a couple blocks further down 12th. If the maintenance barn could be integrated with the upcoming renovation/rebuild project for the county Youth Service Center, both the KCDAJD and SDOT could probably save some money by coordinating both uses on the same site. However, that level of intergovernmental coordination only exists in the realm of pure fantasy.
Also I love the rooftop courtyard idea. Above the street but below the mid-rise apartments, and downhill from the bulk of the residences for easy access.