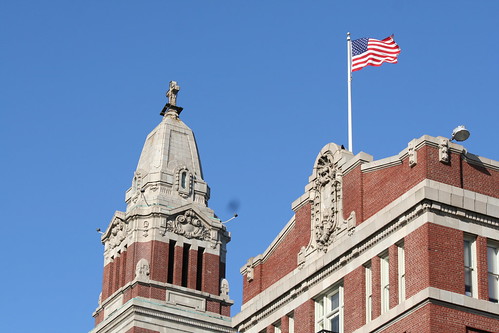
It’s sometimes amazing to see how many stories we covered in 2008 require periodic follow-ups in 2010 to see where things stand. One of those is the proposed expansion of Swedish Cherry Hill (formerly Providence) across 18th Avenue, into the block east of the main bulk of the existing hospital.
We were told last fall that a key city decision was delayed due to the possible landmark status of an old house on that block. That was considered by the landmark board back in February, and landmark status was denied. Now things are back in the hands of the city Department of Planning and Development, and DPD’s Bryan Stevens tells us that “The question of whether to consider the proposed development as either a minor or major amendment is still under review, but we’re likely to have a determination published in the next two weeks.”
The long-pending decision is highly technical, turning on whether the expansion will be considered a minor or major amendment to the property’s almost 20-year-old institutional development plan. If the city says a minor amendment is sufficient, the developer (the Sabey corporation) will be able to proceed with a minimum amount of further process. A decision that is qualifies as “major” would put additional hurdles ahead of Swedish and Sabey, and potentially give neighbors a bigger say in how the new development fits into the surrounding neighborhood.
The expansion would add two new office buildings that would together span the whole length of the block of 18th between Jefferson and Cherry. The buildings would provide space for doctors, administrators, and researchers, and would directly border the line of single-family homes to the east along 17th.
Stay tuned to see if we get some resolution to this by the end of the month.


I swear I read that in the CDnews awhile back…any info on what changed? They do need the additional parking for the office buildings anyway.
We’ve not heard anything about it being a parking garage – the proposal over the past two years has consistently been for office space
As Scott points out in his story, the issue is kind of technical. But, the point of view of most neighbors is not that there should be no expansion. They simply want Swedish (and the Sabey Corporation, which now owns about 40% of the former Providence campus) to participate in the required planning. The City allows hospitals to build and expand in neighborhoods which are zoned residential. This means they can build buildings bigger and taller and with uses not usually permitted in residential neighborhoods. In return for that privilege, they are required to go through a public process— the Major Institution Master Plan.
The Providence Hospital Major Institution Master Plan (MIMP) was adopted in 1994 and was set to expire in 2009. It was reasonable to expect there to be a new MIMP process beginning in 2009.
However,instead, Swedish Medical Center and the Sabey Corporation asked that the 1994 MIMP be extended beyond its 2009 expiration date and that the development of a new MIMP be postponed. Swedish Medical Center represented that it simply needed more time to complete the development called for in the 1994 plan. (That was a day care center, a small inn for visiting families of hospital patients and perhaps another relatively small-scale building.) Based on that representation, DPD extended the current MIMP and, effectively, postponed the beginning of a process that would develop a new MIMP. DPD, in its decision of February 2008 stated : “Requiring a new … Master Plan that would reassert the Hospital’s intention to develop in a manner already described in the existing Master Plan would be expensive and time-consuming for the Hospital, and would not benefit the City or the Hospital’s neighbors. … If the Hospital chooses to develop in a manner substantially different from that identified in the Master Plan, it would have to either propose a major amendment to the Plan, or draft a new Master Plan.”
Nevertheless, after receiving permission to postpone the beginning of a new MIMP process, Swedish and Sabey turned around and requested approval of a plan clearly substantially different from that identified in the Master Plan. There is nothing in the existing MIMP that remotely resembles a description of the current proposal for two large medical office buildings on 18th Avenue with 350 parking spaces. There should be no question that, pursuant to the February 2008 Interpretation of DPD, the request requires a finding of “major amendment”.
thanks Bill for making very clear sense of a complicated technical issue!