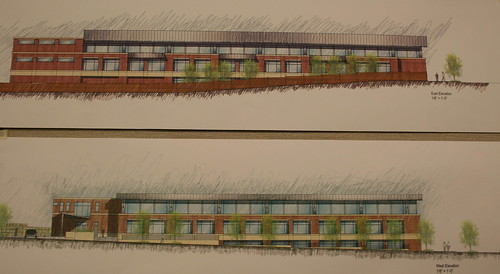
Tonight the Swedish/Sabey Citizens Advisory Committee voted to recommend that the city force the Swedish Cherry Hill developer to go through a more serious level of review before they can proceed with their proposed project along the east side of 18th Ave.
A large number of neighbors showed up to listen in and have their say on the project. There were several homeowners and renters who live on 19th Ave between Cherry & Jefferson who are not too happy at the prospect of having two big new buildings with 135,000 square feet of space and parking for 344 vehicles right on the other side of their backyard fences.
Neighbors were also very suspicious of Sabey’s acquisition of two single-family residences along 19th, outside of the boundaries of the existing campus. Sabey representatives insist that they intend those to only be residential investments, but several people expressed a pretty logical fear that Sabey is actually angling to buy out the entire block and will some day try to rezone the properties for hospital use.
Sabey also presented some architectural renderings of what the buildings will look like, and even some opponents were complimentary of the quality of what they’ve come up with. They include a lot of brick to match the old Providence buildings, and include fairly generous set-backs on the east side facing the residential properties. Plans also call for the installation of mature trees and other landscaping that they hope will soften the overall impact of the project.
Development on the hospital campus is governed by a Major Institution Master Plan (MIMP). That’s basically a complicated part of the city code that aims to get big institutions to work with local citizens to get a win/win for development. The current MIMP goes back to the 90s when the whole thing was owned and operated by the Sisters of Providence, and was put into place specifically because of friction between the hospital and their neighbors over the creeping expansion of the campus. Back then, neighbors thought they had agreement that development along 18th would be a gentle transition between the big buildings and the single family houses to the east. The plans specifically called for things like a daycare center, a gym, and an inn to serve patient’s families. The current designs replace all of that with two large office buildings that neighbors feel is hostile to the character of the surrounding neighborhood.
The technical issue at hand was whether the developer could get their new building along 18th built as a “minor amendment” to the MIMP. If so, they’d only have to go through the normal permitting process to get the project built. If not, it would be classified as a “major amendment” that would take things to a different level, possibly giving neighbors more leverage to get alterations to the design or require new amenities to balance the overall impact. A determination for a major amendment could also force Sabey to draw up an entirely new MIMP in consultation with the community before doing any additional development.
The next step is for the city to take the committee’s recommendation into account in their determination of whether this is a minor or major amendment. That process is expected to last at least a couple of months.
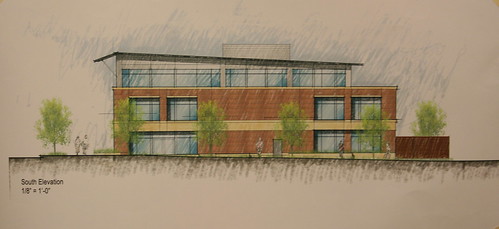
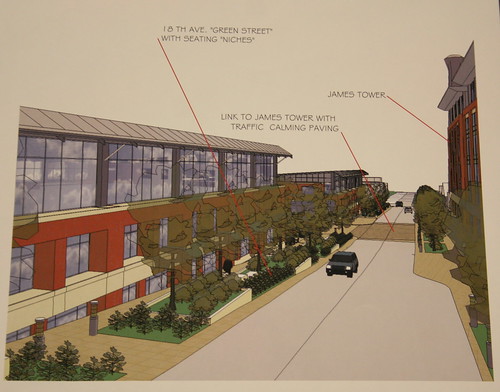
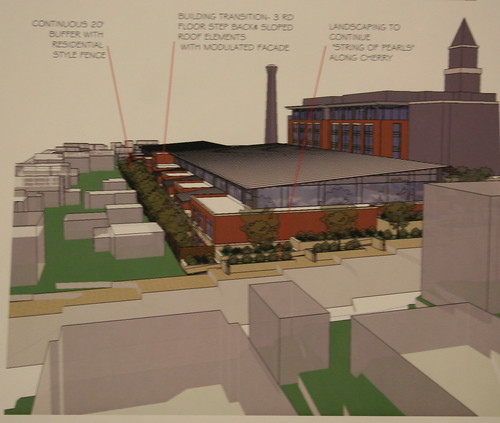
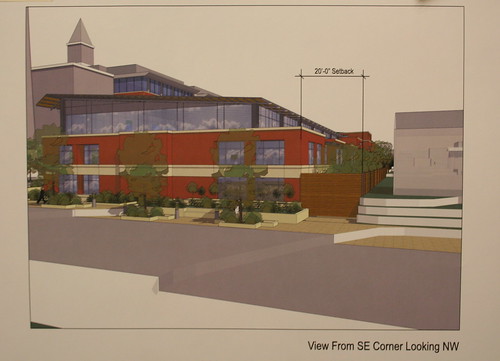
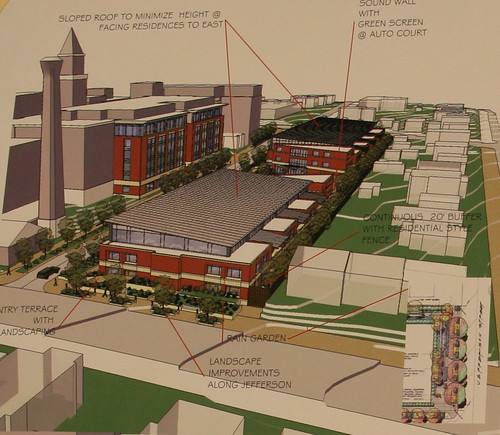
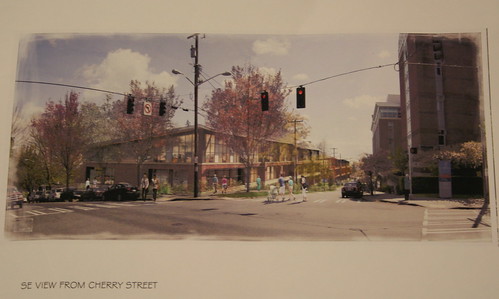

The Sabey projects are of the highest quality possible. They are building a world class hospital that treat people like our moms and dads. Whether or not they are forced to go thru the full process they will still end building the proposed buildings. Adding more time to the process only adds more cost and this gets passed thru to the tenants of the building which pass it thru to the patients, the net effect is higher medical premiums for everyone. Making Sabey suffer thru another year or two of city meetings has zero benefit to anyone. The reason they bought the neighbors houses is simply that its easier to control the immediate properties during construction. Owning the houses eliminates having to get the neighbors permission to get grading permits and disturbing them with construction problems. The spokesperson from Sabey would have explained this to the group had they not attacked her with so much hostility and negativity. We are facing the worst recession in 50-100 years and starting this building sooner will create much needed jobs and an increased tax base for the city. If the neighbors are successful in delaying this project its as big of a blunder as the Iraq war.
After seeing what is being planned. I fully support these structures. Truly I was expecting 10 story concrete eyesores, but these buildings are handsome, low slung, and seem to respect the neighborhood around them.
The institution has only itself to blame for the reaction it’s seeing.
World class hospitals are fine and sometimes they need to be in residential neighborhoods. Whether or not you agree with all aspects of the City’s solution —the process of developing a Major Institution Master Plan(MIMP)— Seattle has decided that hospitals (and universities) can put up buildings with a size and scale and with uses far beyond what the zoning would otherwise allow. In return for that very generous concession(and justified on the level of its benefit to society), the City expects and requires that institutions will develop according to plans that mitigate the impact on neighborhood vitality. Those plans are developed with neighborhood participation and City Council approval.
There used to be plenty of space elsewhere on the Providence campus for Swedish to build the medical building it now proposes for 18th Avenue. However in the last decade Swedish sold half of its campus to a private developer that proceeded to lease thousands of square feet of space to outside businesses that could be located elsewhere in commercial zones. (For example, Laboratory Corporation, Accium BioSciences, the Seattle Science Foundation, Northwest Kidney Center). Now Swedish doesn’t have enough space left on campus for its purposes.
The City’s Major Institution Master Plan process doesn’t exist for pointless delay. The goal is to put reasonable limits on the size and character of large institutions in residential zones.
One interesting thing to note is that Swedish could right now be more than a year along in the public process of developing a new MIMP. However, fourteen months ago Swedish formally requested a delay in beginning a new MIMP process and an extension in the existing MIMP so that, it said, it could complete the developments called for in the exiting MIMP. Now,the institution has made it clear that what it has in mind is something very different. If time is of the essence, why didn’t Swedish start the public process over a year ago?
a world class hospital? Sounds just like a building where they can rent out to medical groups. Seattle HAS plenty of hospital beds as far as I know.
I think one has to stop and think seriously about buildings dark and empty at night and safety.
The Sabey corporation brochure for marketing space in the addition to the former Providence Hospital building (which it calls the James Tower) is at:
http://www.sabey.com/pdfs/james-tower/james-tower-flyer.pdf
It gives some idea as to why Swedish is now stuck looking for space for its own needs.
Please, anyone, answer me this: How is it that Sabey can use Swedish’s zoning exemptions to build office buildings for their own profit? Are these exemptions not specifically for the use of these institutions that we, as a community, consider so important that we allow them to be built in residential neighborhoods?
How is this not a bait and switch? Perhaps the problem is not with either Swedish or Sabey, but in the faulty system of MIMPs, as it seems Sabey is able to use the zoning variances originally granted to Swedish, thus cheating the system, and, of course, us.
This is a classice case of NIMBY. This development has tremendous value to the city both in terms of jobs and increased taxes. Fighting this development only adds cost and nothing else. Sabey development corp is making an investment in Squire Park and the handful of immediate neighbors are fighting it for selfish reasons. Just like in Star Wars the good always prevails over evil and thats why these buildings will get built despite the best efforts of the haters in Squire Park. Pick your battles cause this one you’ll lose fah sure…
Nail on the head. If everyone with that question directed it to the director of the Department of Planning and Development (DPD)and members of the City Council that would help get an answer.
affectionately (NOT!) known as ‘sabeyland’. Good for them. Not for us. I want actual services in the building that mean HUMAN BEINGS will be there at all hours, like housing for family member (like the Inn at VM) and/or ancillary services such as radiology, pharmacy or labs that run 24 hours to actually support the hospital, or even hospital beds….
Then buy it and build what you want.
No one may do ‘anything’ they like, including me. Unless you want to start an initiative to throw out all sections of the SMC related to Land Use and Zoning. Which would be rather intersting…
They can follow the MIMP, work to revise the MIMP, or they can build ‘anything’ that complies with L3 zoning, whihc is the underlying zone to which the land would revert to.
The Cherry Hill campus is officially the “heart and neuroscience” hospital for Swedish. There’s already plenty of room for all the cardiologists and neurologists and neurosurgeons who might ever want to locate on campus. Who will rent the space?