The court and office facilities at the King County Youth Service Center (aka juvie hall) are too small, too old, and too expensive to maintain. And as we told you last fall, the county is moving forward with big plans to rebuild them.
This weekend county officials and consultants gave the Squire Park Community Council a preview of what’s to come, presenting three options that they’re working on, each with different layouts and arrangement of buildings and open space. The county will refine the options over the next couple of months and choose one option to move forward with, subject to county council approval and a public vote in November to fund the multi-million dollar project.
Each of the three options have the same rough scope and size:
- Retention of the 90’s era detention center along Fir St.
- Demolition of the existing office tower and courtroom space
- Demolition of the old Alder detention block that sits closest to 14th
- Construction of a new 5-6 story office building along 12th, between Alder and Terrace Streets
- Construction of a new parking garage to the east of the new office building, with 560 new stalls (compared to 300 in the large existing surface lot)
- Making space for new private housing on the north and east end of the property, to be developed by a TBD private partner
- Reconnecting some of the street grid through the 6-block property
- Retention of open space roughly equivalent to the existing whale fin public art area at 14th & Remington Ct.
- Provides new commercial space along 12th Avenue
Option A does the most to reconnect the street grid to the rest of the neighborhood:
- Opens up Terrace St. to traffic between 12th & 14th
- Provides vehicle access to the court via Alder from 12th, with a pedestrian path and Fire access road through to 14th
- Opens up 12th for two blocks south of Remington Ct.
- Preserves the existing whale fin art and open space at the corner of 14th & Remington
- Devotes the block at 12th & Remington to a large new 6-story apartment building
- Provides for townhouse developments along 13th between Remington & Terrace, and along 14th between Terrace and Alder.
- Connects the new court structure to the detention facility via a sky bridge over Alder
Option B moves the open space to the center of the property along the 13th Avenue corridor:
- Wide park space along 13th
- Existing corner park becomes space for condos
- Moves the parking structure back to where it borders 14th Avenue
- Maintains a large apartment building at 12th & Remington Ct.
Option C does the least to reconnect the street grid, connecting the new court building directly to the detention facility:
- Open space kept at 14th & Remington, with townhouses bordering the west along 13th
- Townhouses buffer the east end of the parking garage along 14th
- Two large apartment buildings between Terrace and Remington Court, bordering 12th Ave
- Connects the parking garage directly to the court building, and the court building directly to the detention center
- No reconnection of Alder Street through the property
The strongest community reaction was to the location of the open space, with most people feeling that it was more accessible to the community at the existing corner location vs. being placed in the middle of the rest of the development. And one community member questioned the amount of private development, which has been a long-time request from some neighborhood leaders who would like to see a more active community there vs. the large parking lot that currently exists on the property.
There are also continuing community concerns about the large number of new parking spaces that will be added to the property. County officials made clear that underground parking is too expensive, to the above ground garage will stay in each option.
County officials committed to holding more detailed public meetings to collect community input in the next several months. We’ll let you know when those are scheduled.
Here’s some additional renderings that shows how things will look at eye level:
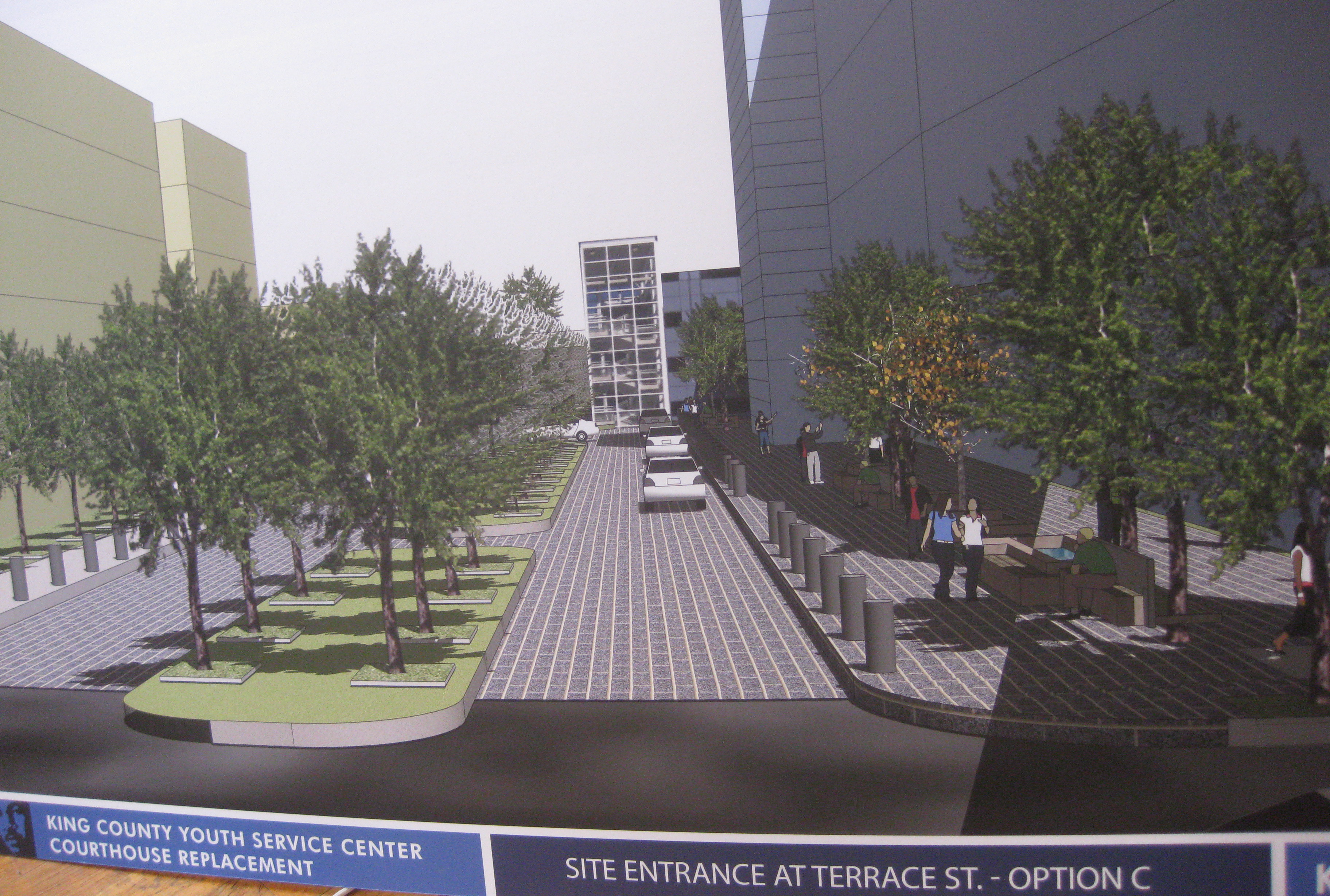 View of Terrace St. from 12th in Option C, looking east
View of Terrace St. from 12th in Option C, looking east
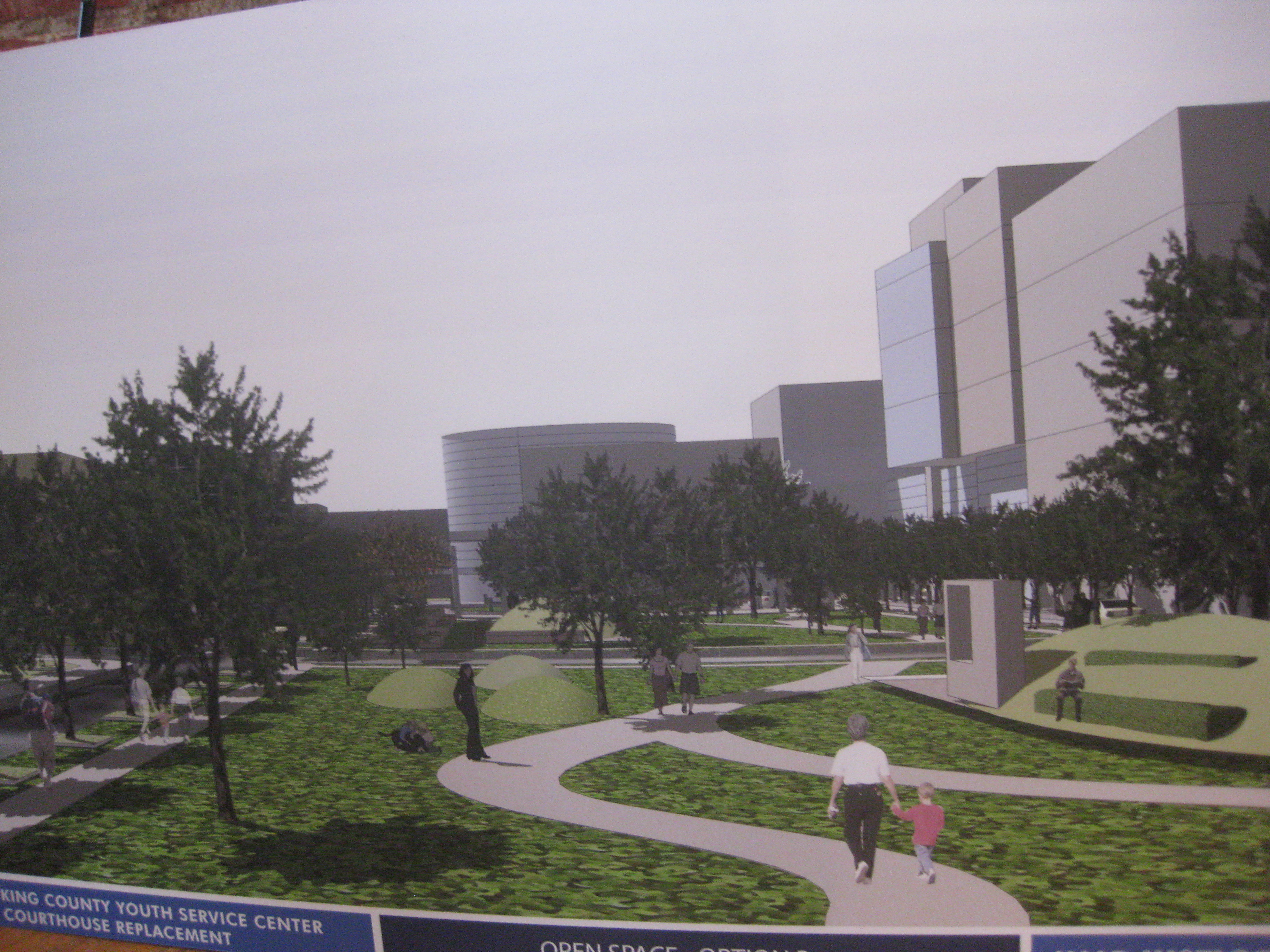 View of the open space along 13th in Option B, looking south from Remington
View of the open space along 13th in Option B, looking south from Remington

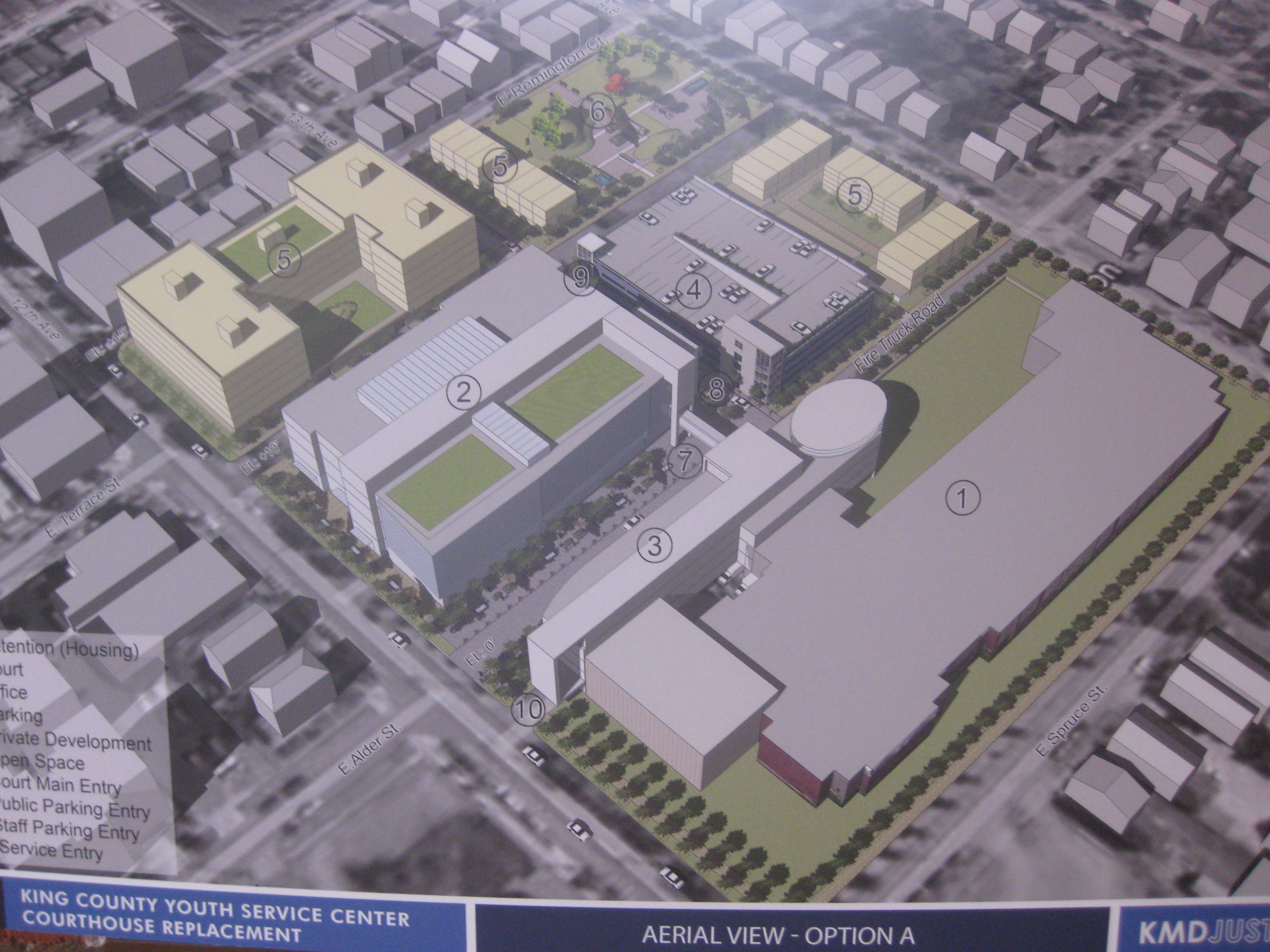
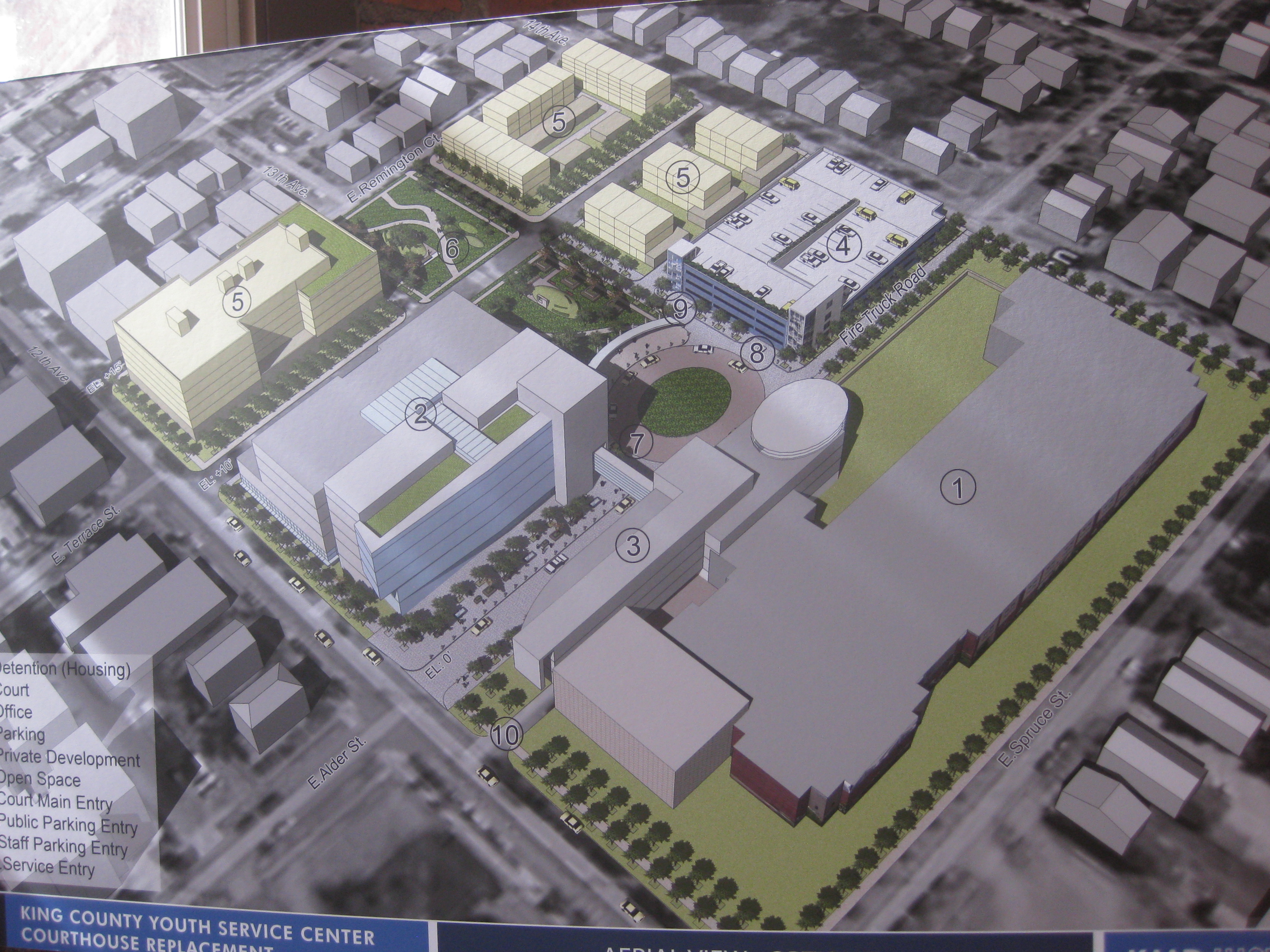
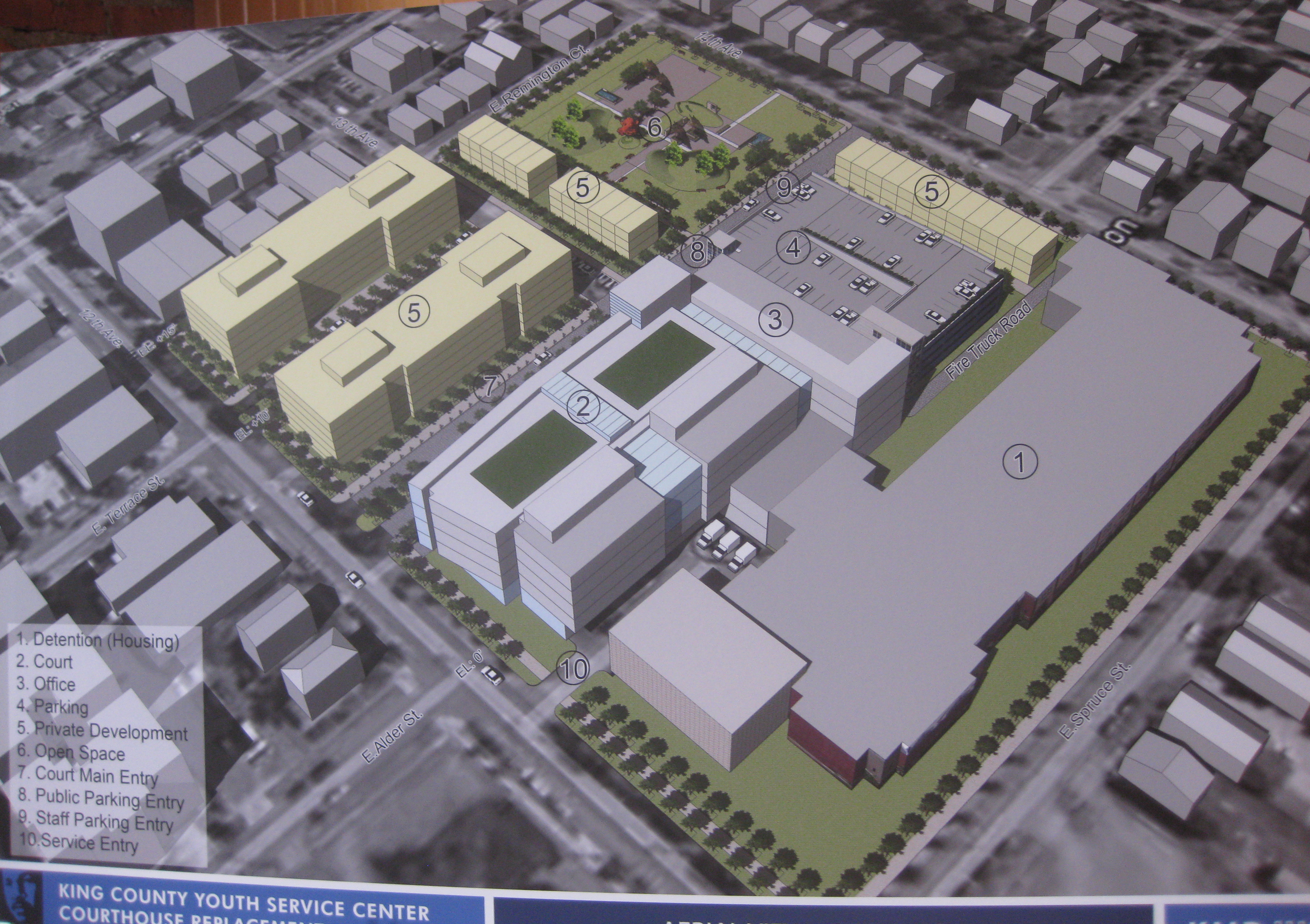
The County will be presenting these concepts again on Tuesday night, May 11th from 7pm-9pm at the 12th Avenue Stewardship Committee Meeting. This is located at 824 12th Avenue in the SU A+A Building, corner of Marion. I will post the full agenda when it is ready. All are welcome, refreshments served.
No poll was taken to see which open space option was preferred. 1 or 2 people voiced support for the existing park space but there were also community members who supported the interior park concept along 13th. This option provides a buffer between the park and 14th which could be more inviting then the existing park space directly on 14th. Option C was least popular because it did the least to open the grid.
is Option B not Option C
Thanks bryan – caption now fixed
Thanks for reporting this. I’ll remain open-minded but these initial plans look hideous, like a Renton-area office park.
I do have a question about one bit: One option reads “Retention of the 90’s era detention center along Fir St.”
Is this a mistake? The detention center reaches to Alder not Fir, or am I misunderstanding? Additionally, the center that runs along Alder is far older than the 1990s. I’m confused.
Also, what businesses will occupy these office towers? Government or private or both?