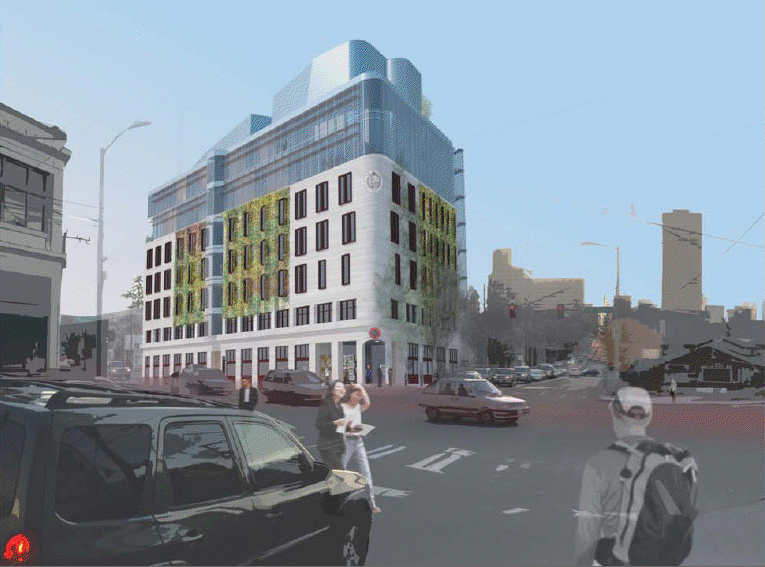JoshMahar over at Capitol Hill Seattle has a real score, getting hold of the first architectural rendering of Seattle University’s plan for the old storage building on their property on the southwest corner of 12th & Madison. The university has owned the building since 1985 and have alluded in recent months that its days of dedication to storage were numbered.
Here’s what the university has planned:
According to CHS contributor JoshMahar:
I followed up with Mr. Kerns via email about this project he informed me that the University had conducted a preliminary study of the site in 2007 to address “needs for academic space and housing”. According to Kerns:
The study suggested that the university add three floors to the existing 5 story structure:
- Floor 1 (street level) – retail and main entrance
- Floors 2-5 – [student] housing
- Floors 6-7 – academic space (classrooms and facility offices)
- Floor 8 – conference and meeting room space
In addition, Kerns said that the project was aimed at improving the streetscape and the University’s interaction with the community. Kerns wrote that, “this will be the most important future SU project in terms of neighborhood redevelopment. This will be a signature facility for the university” (emphasis added).
Seattle U is targeting the project for completion sometime in 2013-2014.
We were just talking yesterday about how the 12th street corridor was exploding with dining options. This project will add a lot more retail options and place them even closer to us here in the Central District.


For more info on what is happening around this intersection (a lot!) check out the 12th ave blog…
http://capitolhillhousing.org/12thave/?p=450
My immediate impression is that this is really cool. Nice adaptive reuse. It would be nice to see a rendering that includes whatever is going up where that paint store is, just to see how the street will look.
I am sure the architects will have lots of critiques, so I will leave it to them. What I care about is the setback of the upper floors..which they did.
It’s gonna be quite the canyon with proposed project on the paint store site. But I really look forward to that storage building being activated at the street level. It’s such a dead space right now.
here is the rendering of what is proposed where the color store and the buzz stop are now. design review for it is next week, please come!
http://capitolhillhousing.org/12thave/?p=767
i agree that there might be a “canyon effect” but this may make the street level on Madison actually feel safer, especially is the sidewalks are widened and include amenities like art, landscape and good retail…we need more people on the street at this intersection or it will always feel like a highway!
Glad I still have a couple years to clear it out.
Completely agree with Kate on the “canyon effect” – wider sidewalks and more street-level amenities will combat that a great deal, and activating the street by providing more services at street level means more pedestrians means a much better intersection than what is there currently. Thrilled to hear SU describe this as a “signature” project.
PS: Scott, 12th *Avenue*, amigo :) Madison is a street.