Last night the city’s Architectural Design Review team gave final approval to Jim Mueller’s project at 2051 E. Madison, allowing the project to move ahead into the standard construction permitting process. There’s several Mueller projects around the neighborhood – this is the one located across 22nd from Safeway that will replace the current home of the Twilight Exit. (note that this is not the Deano’s property – that’s across the street on the north side of Madison)
I know a lot of people have been wondering whether it’s worth talking about any of these projects considering the current economic issues. I asked Jim about that and he said that all of his projects depend on the availability of construction financing. That’s obviously not a certain thing with the credit meltdown. But assuming that is possible, the schedules call for construction on this project to start in the spring, with his other developments across Madison on the Deano’s property and at 23rd & Union getting under way later in the summer.
The final designs call for a 5 story apartment building with two ground floor retail spaces and an underground parking garage. It sits at a rare bend in E. Madison that will make it very noticeable to people headed west towards downtown. Designers tried to take advantage of that through large corner windows and a system of red accent panels that are meant to allude to the intersection’s historical home to jazz nightclubs.
The panels near the corner will actually be lit at night.
The retail spaces have windows along Madison & 22nd. The corner space is larger, and both spaces will have the proper ducting and plumbing to allow restaurants.
Access to parking is on the southeast corner of the property, putting it just a bit south of the entry to the Safeway parking structure. The south side of the building there also steps back at two levels to provide outdoor space to residents and theoretically ease the transition into the more residential area of the neighborhood.
A lot of time at the meeting was spent discussing the west side that will face what is currently the Planned Parenthood parking lot. Several board members and citizens remarked about the large blank wall on the southwest corner of the property there. Architects responded that the wall was right on the property line, precluding the placement of windows according to city code.
The project will bring some big improvements to the pedestrian environment when compared to what is on the property now. Designs call for sidewalks with a minimum width of six feet. Additionally, the building curves around more gently along 22nd than the street does, resulting in an increasing amount of public space between the curb and the resident entry to the structure. There’s also a dedicated area for outdoor cafe seating along 22nd near the corner with E. Madison, putting the tables and chairs out of the way of pedestrians.
Landscaping plans call for leaving the large existing trees on Madison and adding trees and planting areas long 22nd.
Andrew got several shots of the cardboard models that put the building into perspective with the surrounding properties:

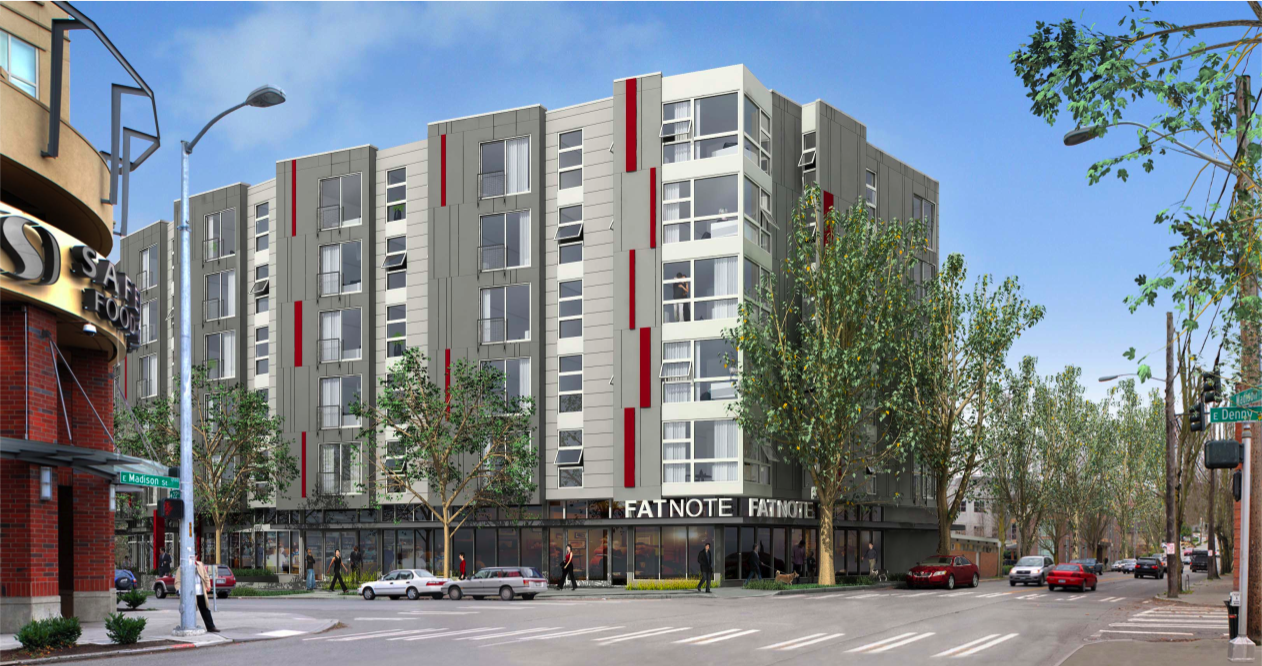
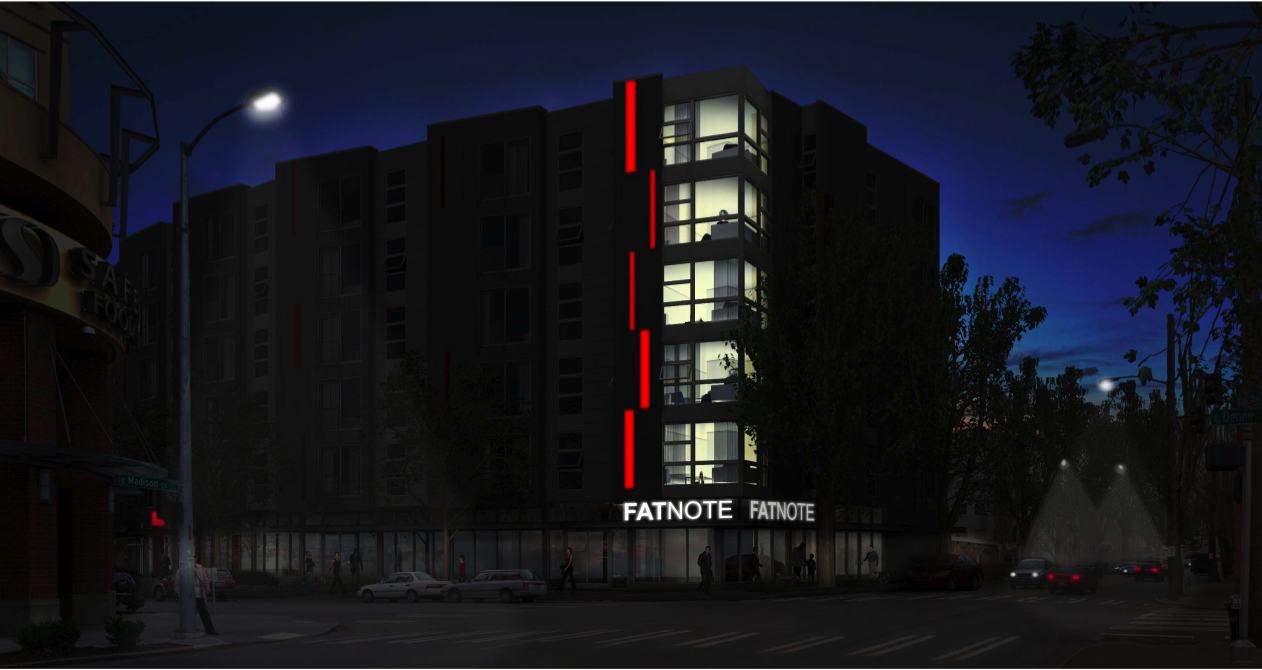
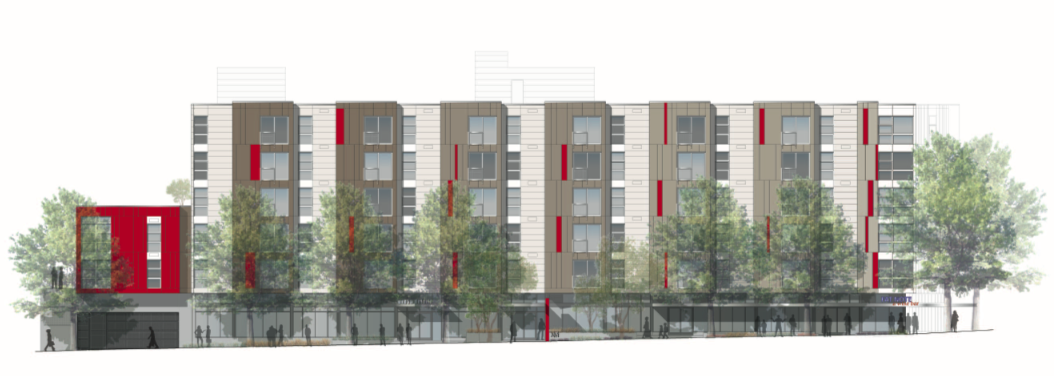
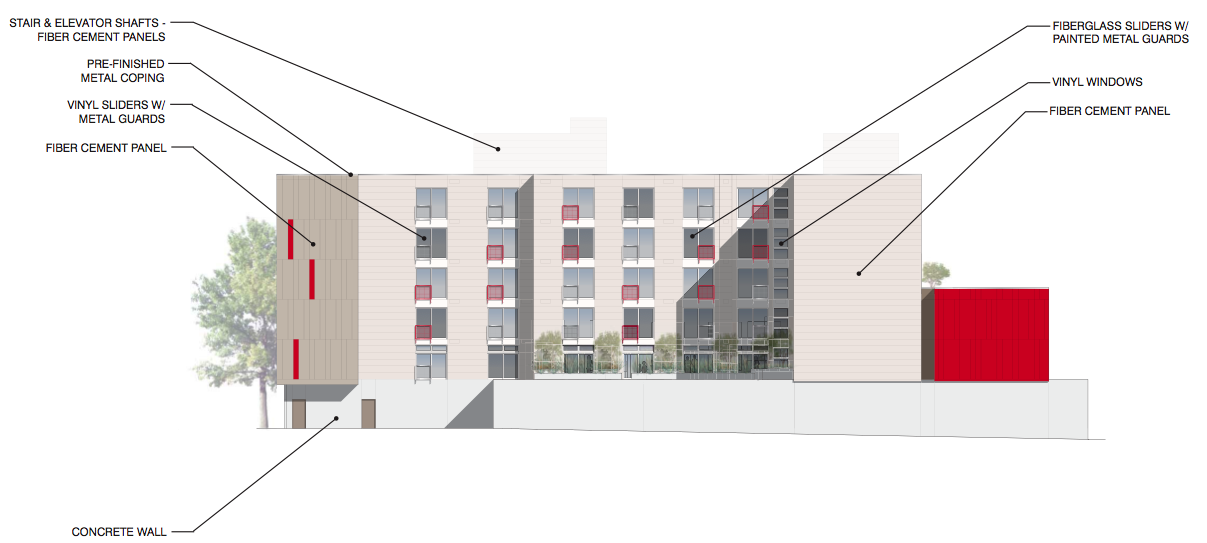
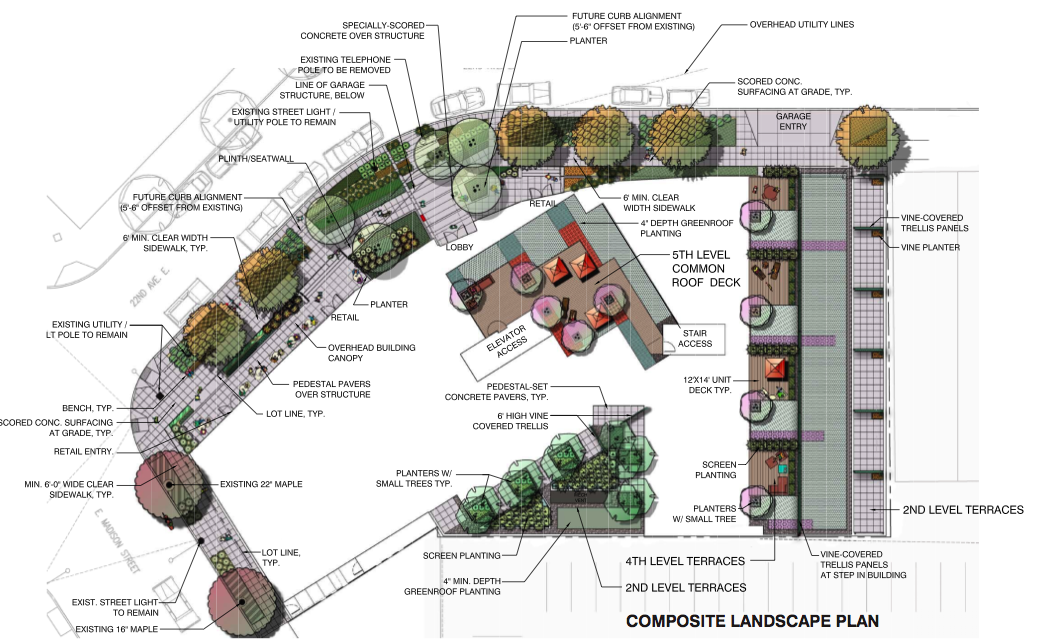
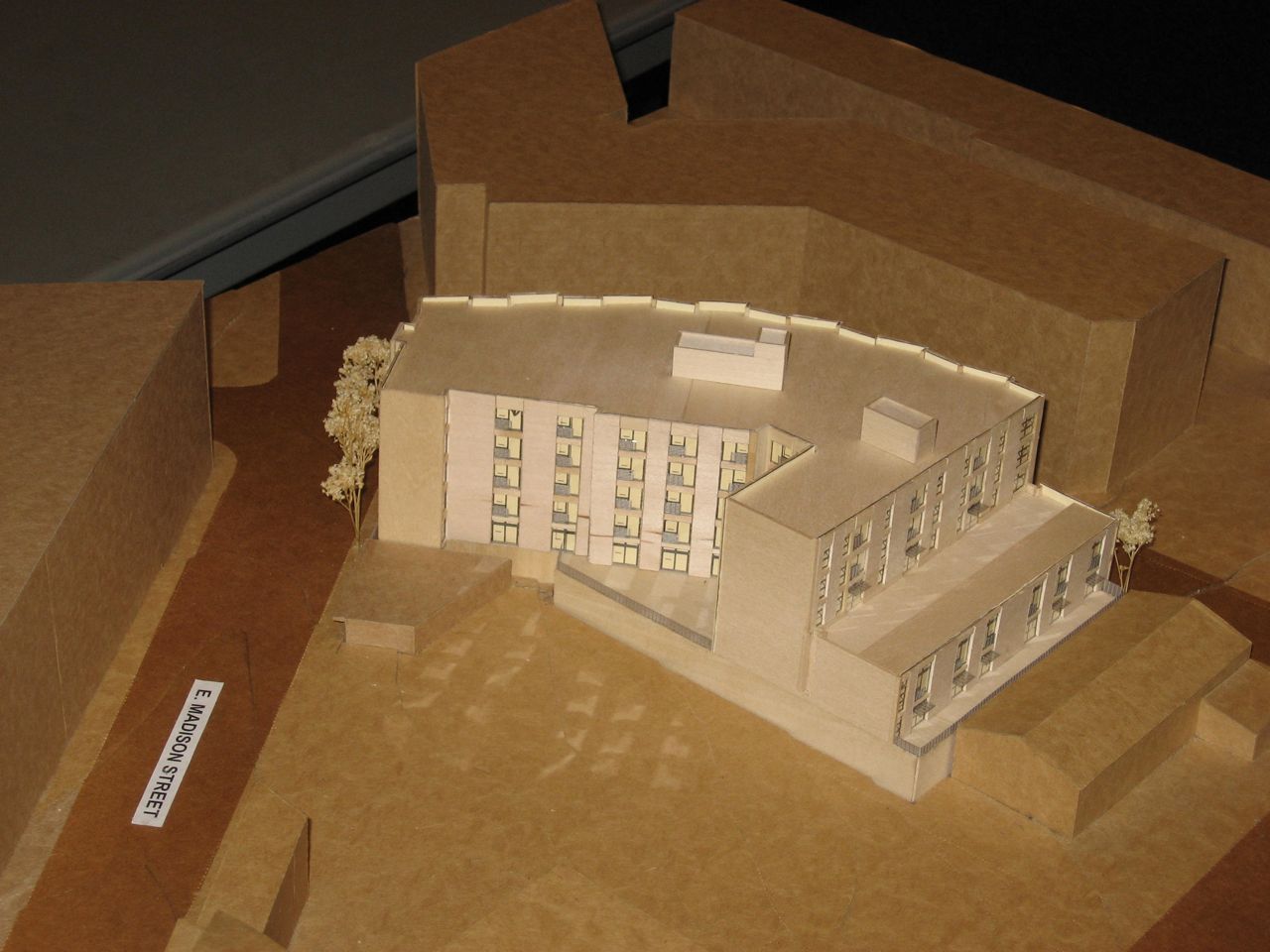
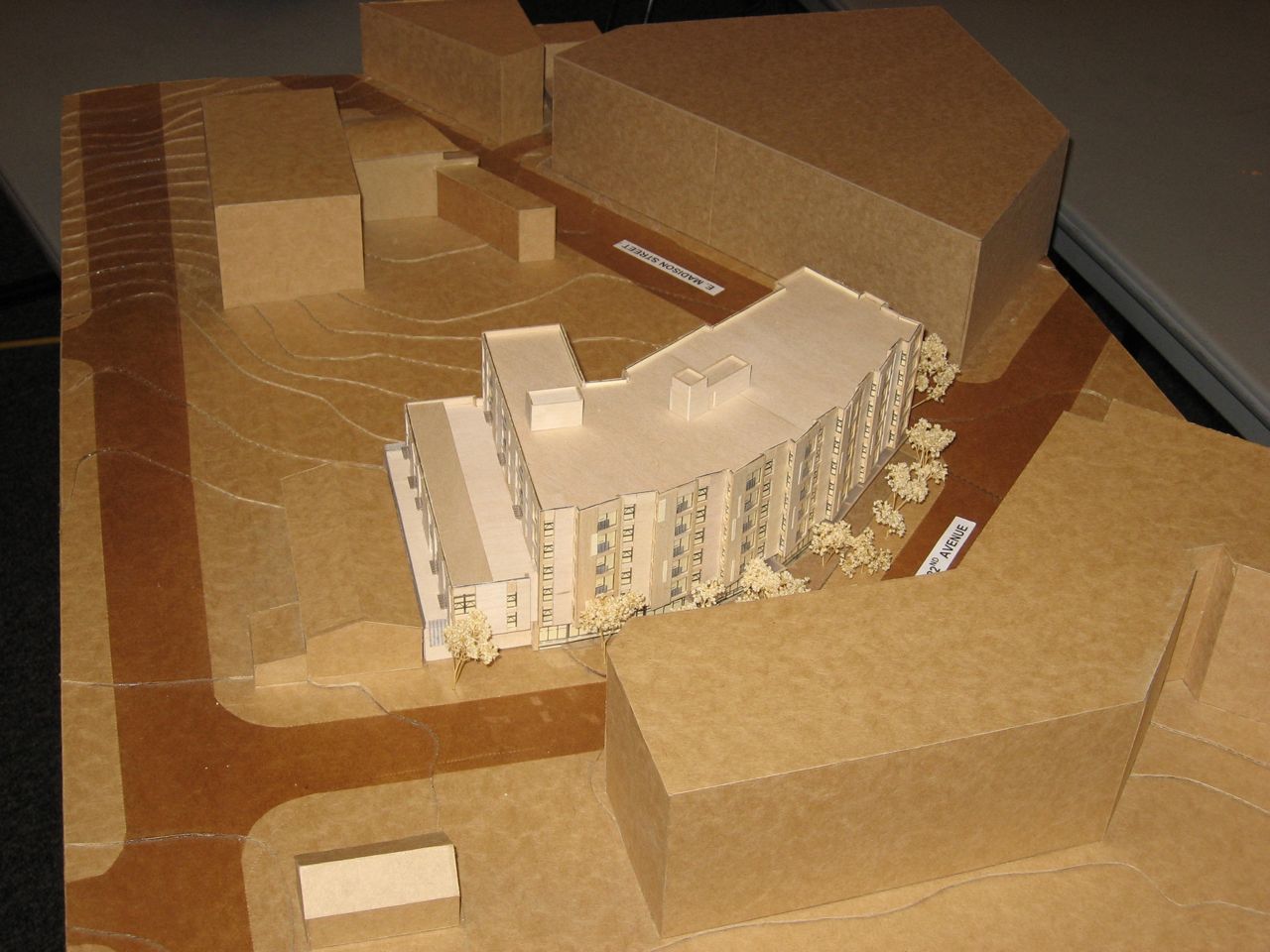
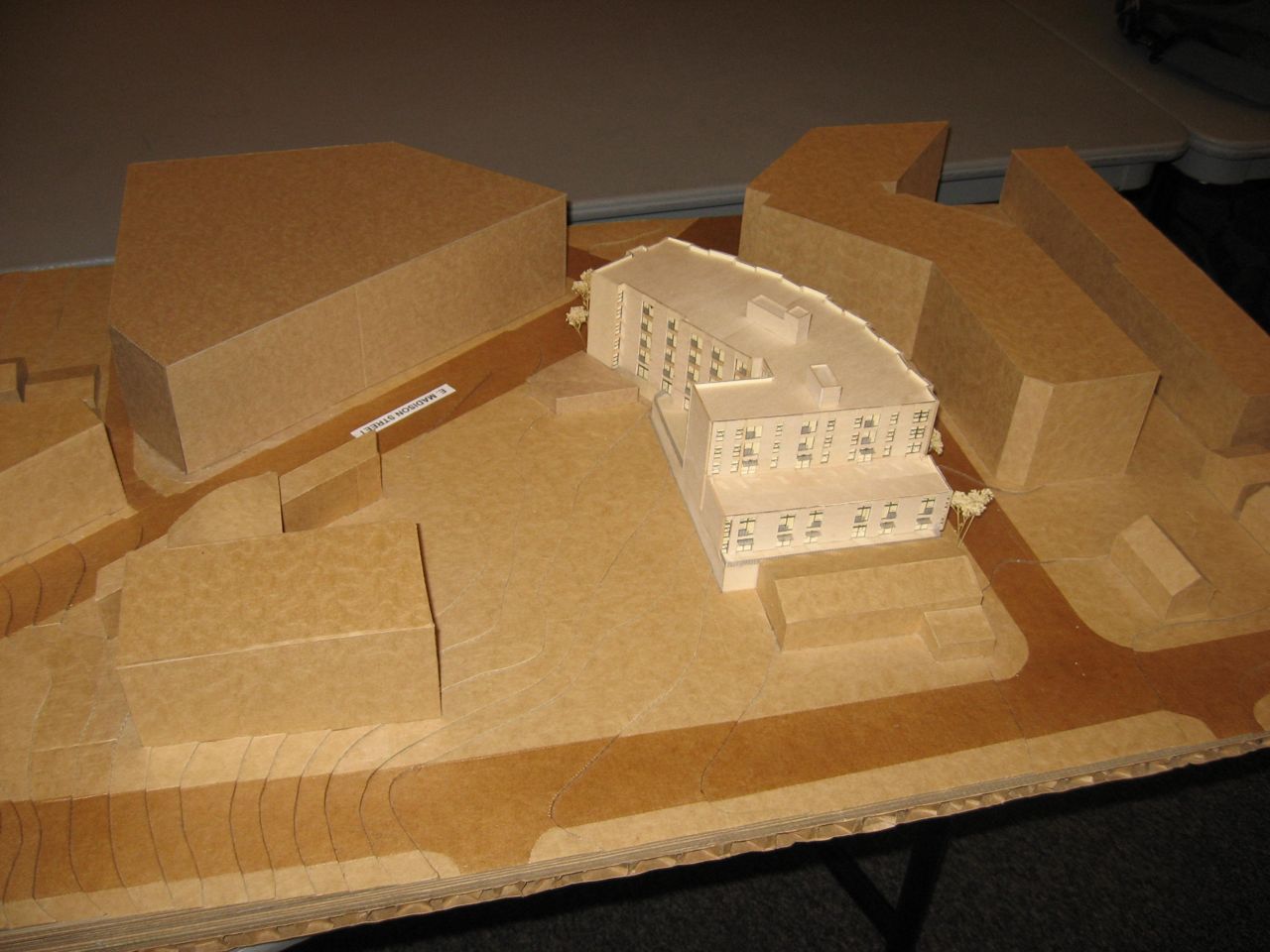
Note Mueller’s upcoming (Dec 11th) public meeting about his plans for the “Deano’s” development across the street:
http://www.centraldistrictnews.com/events/2008/12/11/project
i think it’s terrible looking. the old red brick building was much nicer.
Note that the old brick building was across the street on the northwest corner of the intersection. This is replacing a nondescript 1-story building on the southwest.
Finally the eyeseore on Madision will be replaced with a first class building. Deanos was the nastiest spot in the whole state, the people hanging out looked like extras from Michael Jacksons Thriller video – drugged out zombies! If Jim Mueller was a woman i’d kiss him on the lips! Three cheers for Jim Mueller!!!!!
Hooray! More Jobs, less crime!!!!!
WIDE SIDEWALKS!!! Yipee!!
The development seems ok, but it’s just that – only ok. I supposed I can’t complain that the developer and architect created a decent building that seems to fit in alright with the neighborhood, especially since that kind of consideration can be hard to find. I guess it is better to say that it is my hope that more creativity and imagination will be found in the field of residential development design in years to come.
What is “Fatnote”?
I think it looks great. I love an old brick building as much as the next sir-mix-alot but it was a one off and was a serious problem to the neighborhood I have no problem that they tore it down.
Since this is replacing the old Twilight it will be the highest and best use of the land for that area and I get a neighborhood pub over in mine!
“Fat Note” is a theoretical restaurant to show how signage could be incorporated.
it very well might be great, but the design shots seem pretty impersonal and don’t blend in with the neighborhood. what are these things gonna look like in 20 years–gray matter to me. sure, better than before.
To those questioning the builder’s creativity and imagination, I recommend you ask questions during the design review meeting for the Deano’s building (December 11). I personally think the neighborhood is getting a very fair deal. My (limited) understanding is that the budget for design elements gets determined by how much money the builder thinks he’ll make, which gets determined by prospective rent or sale income, expected costs for material and labor, etc.
Jim Mueller is a business man operating in a very tough and uncertain economy. The number and scale of the developments he’s doing suggest to me that he’s being funded by investors. He’s got to make this investment pencil out or his partners will find other things to invest in. I believe the old Deano’s building wasn’t seismically fit to be saved, and new brick facing is expensive to install.
Considering the Safeway eyesore (and the dump they built to house Kinko’s on Broadway), I think this design is a huge improvement over what might have been. We could have been screwed by a builder who lacks the vision of Jim and his team. Jim is taking on three developments right at significant intersections in the neighborhood. We and our fellow residents will incur zero investment risk but will reap the upside of having new pedestrian-friendly buildings in an area of town that continues to be plagued by gangs and drugs.
Nice graphical illusion – looks like 22nd suddenly became Madison times two (and stations wagons have shrinkage – yay!)
Looks alright though
wow — thinly veiled racism, classism, and homophobia all in one short post. nice work, sir.
I can see where the Thriller video comment might be seen as racist if you’ve never had the misfortune of observing or interacting with crackheads. If you have, then you’ve got to laugh because it’s so true.
its ugly.
The Dec 11th meeting is not an official DPD Design Review Hearing. Those meetings were years ago, when Dean Falls’ architects designed the project. See http://tinyurl.com/5wwe2l for links to information on those (and other local) Madison Street developments.
It’s a meeting arranged by Jim Mueller to answer our questions and hear our concerns.
It’s my understanding that Jim’s modifying the permitted design somewhat, and is not expecting to need another round of Design Review. We’ll see what DPD thinks….
6 feet is “wide sidewalks”?
9 feet or 12 feet, we’d have something to really be excited about.
Still, 6 feet is better than the standard, so that’s a good thing.