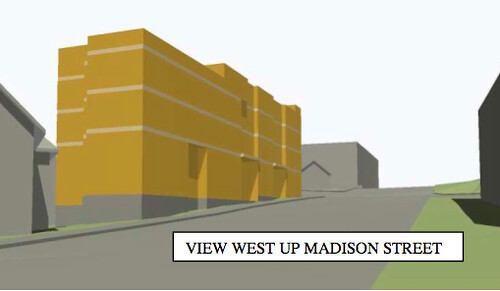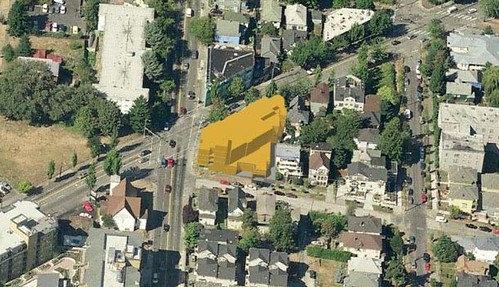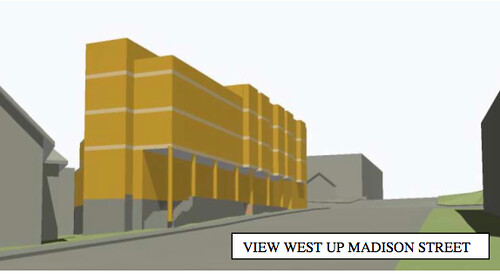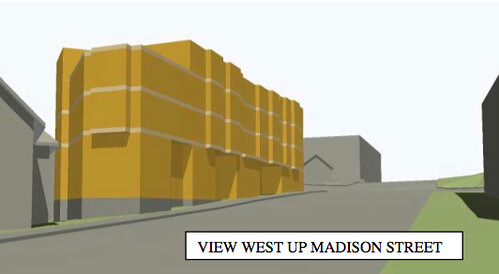
Last night neighbors got their first peek at the new project planned for the triangular property at the southeast corner of 23rd & Madison. The architect presented three different options for the property, all with first-floor retail, underground parking, and three stories of market-rate apartments above.
It’s a tricky property to build on, with a 6% slope and a difficult shape. Attendees were most interested to see how they would deal with parking. Sitting at the corner of a busy intersection with a variety of left-turn restrictions and traffic backups, there really isn’t a good way to configure access to the building. The designers ended up placing the entrance to the underground garage at the southeast corner of the property, facing Denny Way, in all three options. Since vehicles won’t be able to turn left on 23rd, and often won’t be able to get through traffic to turn right, this means that most drivers will go east on Denny and have to make their way down 24th, a narrow, effectively one-way street with parking on both sides. Neighbors there expressed concern that they’d see an increase in the number of cars losing their side mirrors as a result.
The first option (“A”) seemed to be a non-starter. It deals with the slope of the property by creating a “colonade” along Madison – essentially a recessed porch that starts off at grade, but becomes a concrete wall along the sidewalk as the roadway dips down towards Madison Valley. One business owner in the area said that they’d be unlikely to find any decent retail tenants who would accept being hidden behind a porch and up above the street traffic. And from an aesthetic view, it was definitely the least attractive option.
Option B was an improvement, and seemed to be the favorite of the design review board. It placed the three retail areas at different elevations to match the level of their entrance off of Madison. And the middle retailer would have an additional entrance off of Denny Way. The upper stories of residential apartments are reconfigured in this option to present a solid face to the southeast, giving all units there a view of Mount Rainier. This steps them back from the single family homes across Denny and gives a more uniform look to the building.
Option C was similar to B, with slightly reconfigured entrances to the retail stores and a more blocky design of the upper stories along Denny Way.
Both the review board and several members of the public expressed a concern about the recessed entrances to the retail stores in all three configurations. In addition to being generally unnecessary for the design, they worried about people hiding out in the darkness of the recesses and scaring or attacking pedestrians as they walk by. Another business owner in the area said she has a recessed entrance and it has become a convenient place for transients to take a leak.
All in all, it seemed like people were happy to see a new option for what’s been a vacant lot for a long time. Parking and building access are definitely problems, but apparently ones without a good solution given the limitations of the property. It’ll be interesting to see the designs develop further and see what kind of materials and details they’ll come up with for the final review.
You can see the entire presentation at http://www.seattle.gov/dpd/AppDocs/GroupMeetings/DRProposal3007692AgendaID2168.pdf



