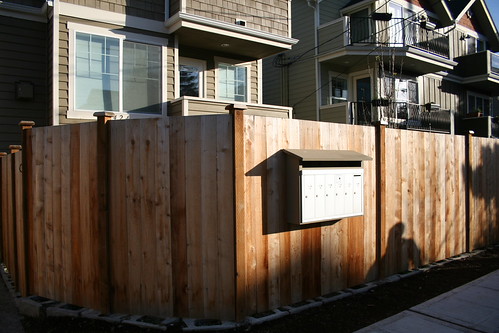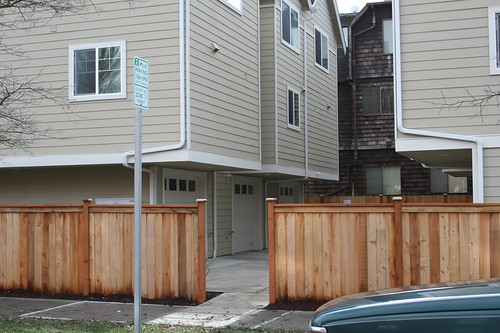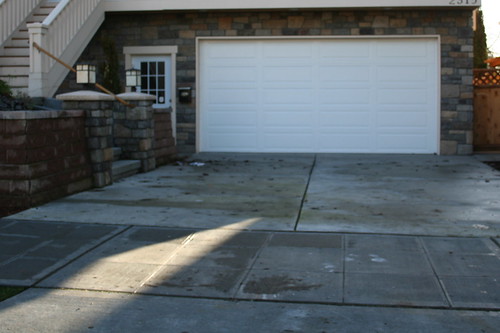
If you’ve taken a stroll through the neighborhood recently, I’m sure you’ve seen a few less than attractive townhouses along the way. It’s definitely been the trend in the last few years: old houses are torn down and replaced with four, six, or even 8 new units with questionable design aesthetics. And the whole time I had assumed that most of them were ugly because of a simple combination of lazyness and cheapness on the part of the developer.
But I learned something interesting in this month’s Squire Park community meeting. Bill Zozel and Ann Schuessler have been looking at how existing building regulations have “features” that actually make it hard to produce dense developments that look good and fit in with the neighborhood.
The biggest problem is the requirement for parking. City code says that each unit in a townhouse development must have an enclosed garage, and each garage must be physically attached to its corresponding housing unit. This drives the typical design you see where the first floor is almost all garage, with two more stories perched on top of it. The garage itself creates an unfriendly street environment because it creates a blank wall down at the level of pedestrians and neighbors. And since the garage takes up so much of the available land, it leaves builders with few options for how to build the rest of the structure. Cost is a whole other factor: the construction of the garage alone can add $25,000 – $50,000 to the cost of each residential unit.
One simple change would be to allow developers to group the garages together on the property, separate from the units they belong to. This would allow them to be placed in the back, along the alley and out of sight.
But I think it’s time to reconsider the parking requirement all together. If you look at the original houses in the neighborhood, you’ll find few with a garage. Somehow people have coped with that for a hundred years or more, either by parking in the street or not having a car at all. So why do we force people who buy new houses to purchase a garage whether they need it or not? We’ve got a lot of transit options in the CD, and things like Flexcar make it increasingly easy to live life without the cost and hassle of a car. Sure some people will still need them, but why not let the market decide that instead of the one-size-fits all requirement of one garage per house?
There’s a bunch of other examples like that where specific building requirements end up driving bad design. Bill and Ann are looking at all of them and plan to go to the city with a list of suggestions that would let us add density while keeping older homes and allowing new development to fit in with its surroundings. They’re hosting a meeting on the topic next Tuesday at 5:45PM if you’re interested in learning more or adding your suggestions. You can also read more about their suggestions at the Squire Park website.



The problem is that people with cars who have a car but no garage have to park somewhere. The garage requirement forces the builder and buyer to pay the cost of parking that would otherwise have to be borne by the public, that is until street parking gets filled to 100% capacity and someone puts up a for-pay parking garage or parking lot. As unaesthetically pleasing as the garage might be in the townhome, it is more unobtrusive than a parking structure.
I do like your “put all the garages in the back out of sight” idea. But I would guess that most homebuyers would prefer the attached, enclosed garage even if they didn’t have a car (for storage, a small workshop, etc.). I, for one, wish I had an enclosed garage for storage instead of the unenclosed carport I have now.
At the risk of quoting myself ( http://tinyurl.com/3awtkd ):
Some people (and the City) keep trying to insist that we don’t need cars as we can get to work by bus/bike/etc, and that the garages should be eliminated (at least in Urban Centers). I do walk/bike to work but I still want a car! Why? Because I (unlike the City) see myself as more than just a worker: I want to enjoy the uncrowded and scenic NW outdoors (that the Growth Management Act seeks to preserve), and you really can’t do that without your own old clunker – think Flexcar wants you to put chains or bikeracks on their cars and take them down potholed dirt roads to deserted trailheads to be broken in to?
A few thoughts on this here.
Andrew, if new buildings go in without garages it doesn’t mean you can’t have a car. It does mean you might have a harder time parking on the street. But if you own a car you should have your own off-street space anyway, right?
but I can’t, so I live in one of the townhouses that you are complaining about (and it’s hardly cheap). There are 2 of us living in our unit and there’s only one garage spot that is tiny. The other car (commutes to Auburn every day) has to compete for parking on the street with all of our lovely commuter friends who drive into town, park in the few available spaces and then take the bus the rest of the way into town. Then there’s the patrons of the local buisnesses too. Almost none of the units I’ve seen have any off street parking.
I’m with Andrew, I have a car to get out of town and I usually take the bus to Bellevue to get to work. I love living in the city but I chose Seattle partly because of all the amazing outdoor activities available nearby and need a vehicle to get there. The garage being on the bottom floor also raises our home a little higher so that some of the noise is reduced from traffic and all the loud drunks, et. al. who seem to enjoy yelling down to the next block to their friends at any hour of day or night.
Sorry you don’t like the way our housing looks but most of the ones I’ve seen in our neighborhood replace houses in very bad shape with a more efficient use of space than a single family house.
People coped with parking for a hundred years or so back when the population was much lower than it is now. How many people are supposed to move into the area in the next 30 years alone? Your house may not change much but the city will.
I love that townhouses help with creating the density that we need in the city. Some are definetly more attractive than others. There does seem to be a nice trend with the newest ones and that is all about GREEN. There are some very thoughtful developers in this area putting alot of effort and money to creat a sensible and sustainable product. You wont see this same effort put forth out on the Plateu. The parking is simply a trade off for the density. we would have quite a squeeze on our hands if all these spaces were transferred to the street.
I just want to clarify that we are not proposing to eliminate all the parking requirements. One of our suggestions was to eliminate the parking requirement when there is a renovation of an existing older building and new units are added. This was suggested as an incentive to keep some existing housing stock while adding smaller more affordable units(ie, add a basement apt in an large old home or a cottage house in the backyard). It is not likely to become the dominant development pattern–it just adds variety and hopefully, some smaller more affordable units.
We also suggested reducing the parking requirement(by one car) in new townhouse developments when a smaller unit is included. Again- this is not expected to be the dominant development pattern but we believe that there is a market for people who don’t have cars and do not want to pay more for a unit with parking.
Our goal is to encourage the City to allow more variety in the types of housing offered in the L1 and L2 zones so that we have more of a mix of old/new/large/small/affordable & market rate housing.
Thanks for all of your comments.
Ann
yes to more attractive and spacious housing for people! zone parking and street parking and separate garages would be better.
In California, residences that are built over garages are called HOGs (House Over Garage) and they are the first to collapse in earthquakes. Separate or underground garages would be better and still meet parking requirements.
You said:
“City code says that each unit in a townhouse development must have an enclosed garage, and each garage must be physically attached to its corresponding housing unit. This drives the typical design you see where the first floor is almost all garage, with two more stories perched on top of it.”
This is actually not true. The code does not require that a garage be provided, or that it be in the unit. It is perfectly fine to locate the parking directly off the alley as surface parking for example. (I’ve designed 3 projects in the last couple of years that do just that). There are two reasons garages tend to be included in these projects: 1-because builders perceive that the market wants garages, 2-because you can cram more parking, and thus more units, onto the site if you use the entire site for parking, i.e. locate the garages under the units.
I do agree that it should be allowed outright to locate garages directly off the alley. This would preserve more of the site for open space and such amenities. I believe the new code proposals allow that.
On a different note, if you really want to influence the look and impact of townhouses – most of which are truly hideous – then please advocate for an expanded Design Review program. Piecemealing is a particularly egregious problem – you can read about it in today’s Stranger.
I too, live in one of the townhouses in the area. Mine isn’t built over a garage but rather has a shared parking area. There are 5 residences and enough off street parking for 8 cars, not bad. As much as I’d like a garage, I see that the newer townhouses with garages are built much closer together in an effort to maximize the footprint and cram as much onto the small space as possible. It would be completely impractical to think that where there are now 4, or sometimes 6 houses, where one house used to be, that there is enough street parking. If you do the math, you’ll see that, even with just one vehicle per new residence, there is not enough street parking. I think that the ugliness of the buildings has less to do with garages and more to do with a lack of creativity in the designs and builders/designers not paying attention to the details that add character to and make a building attractive. The goal seems to be to cram as much into the space as possible as fast and as cheaply as possible.
The lack of parking forces people here to park over a block from home. This is a particular problem to residents with partial disabilities who have trouble walking that far with their shopping. Adding units without adding parking will only make this worse.
It is my understanding from talking to some condo dwellers that the parking spaces which are included are so cramped and inconvenient that they prefer to park on the street anyway. I have noticed on 25th Ave that since the three new sets of townhomes in a row have recently sprung up, the previously sparsely parked street is all filled up and there seems to be spillover onto the side street. I’m sorry , Brent, but if you condo dwellers are so poor how come you’re all parking brand new Mini Coopers on the street?
I know this would result in less profit to our money grubbing local developers (who probably wouldn’t be caught dead in the C.D. if they didn’t need to inspect their property) but how about squeezing one less unit onto each property, to leave more space for parking, yards, etc. which might make the units more pleasant to actually live in.
Also, I am a housecleaner and have cleaned some of these townhomes and the practice of putting the garage on the ground floor results in an unpleasant living arrangement with lots of space dedicated to stairs, and you have to haul all your groceries up at least one flight of stairs to get them to the kitchen. Surely there is a clever architect in Seattle who can figure out a better solution than the cookie cutter approach which is resulting in so many virtually identical townhomes in our neighborhood. And why do they have to paint them all beige?
Every other post here seems to be about how ugly garages are. While I agree…. I think you should seek therapy. :P