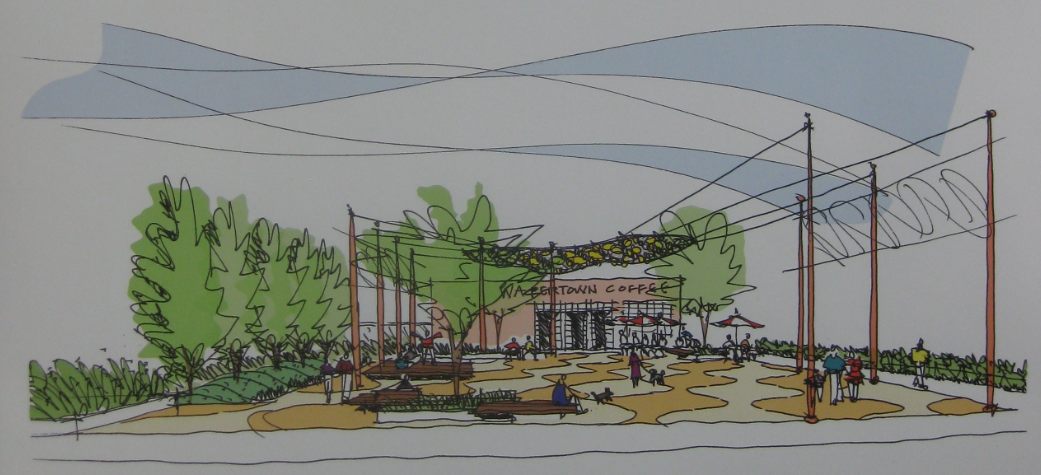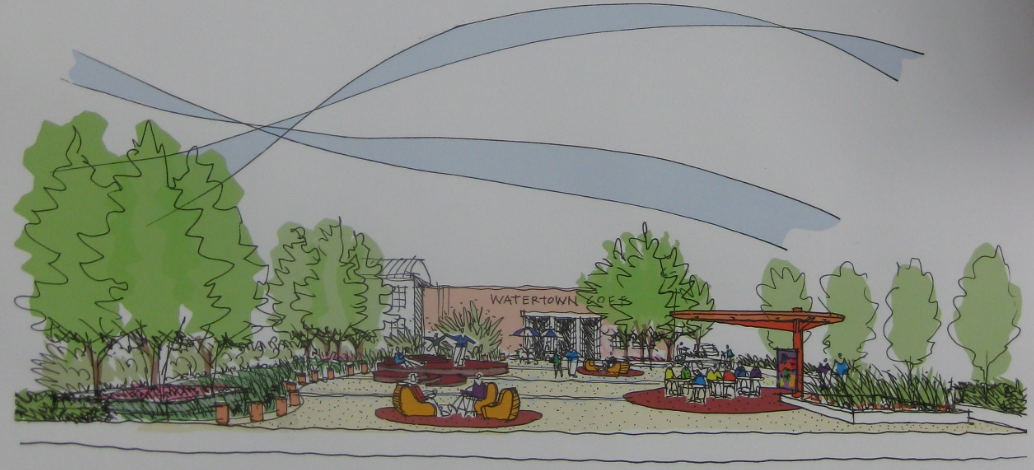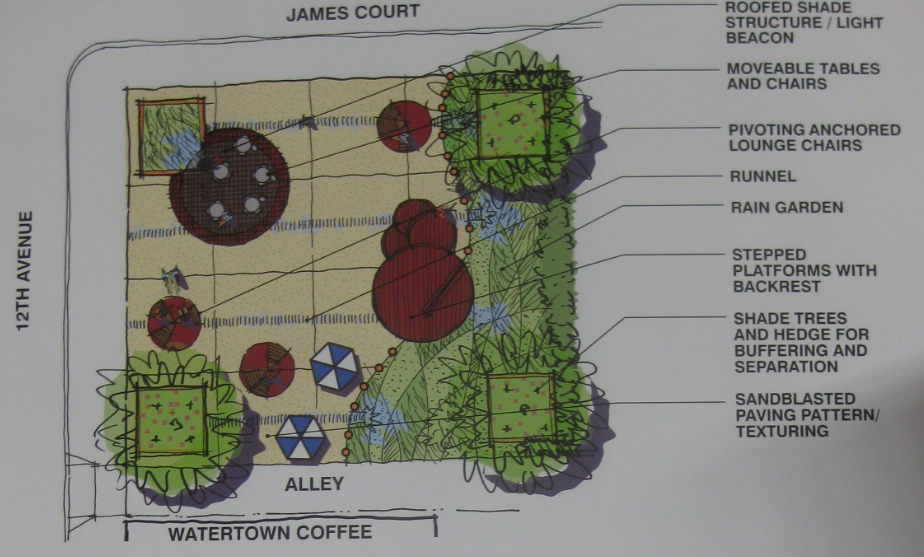This week a team of architects working with the city gave the public their first peek at the designs for the new park at the corner of 12th Avenue and James Court. Two designs were presented, described by the architectural team as a “bold urban gesture” that tried to combine artful designs into a flexible event space.
The designs had several features in common, including a green buffer on the east side of the property to protect the privacy of a single family home there, plus tables, chairs, rain gardens, and integrated artwork.
The most popular feature was referred to as the “cloud”, which is a floating work of art that would be suspended by wires above the central portion of the property. It would contain large convex mirrors that people could look up at from below, would provide some shade during the day, and would be lit up at night.
 View of James Ct Park design, showing “cloud” art hanging above
View of James Ct Park design, showing “cloud” art hanging above
The cloud would be surrounded by tables, a raised platform (shown in blue), and small greenery and trees:
The other option creates flexible conversation areas through the use of chairs mounted on rails that allow them to be turned around and rearranged along an axis. It also has tables under a shade structure and a set of stepped platforms that provide an informal performance space:
Attendees at the 12th Avenue community meeting this Tuesday gave a lot of feedback to the designers, including requests to combine some of the best features of each, with several comments about keeping the cloud installation in whatever design gets final approval. Other comments included finding ways to insure the park was open to the neighboring commercial spaces such as Watertown Coffee.
The architects are also working to keep their options open in case the neighborhood’s woonerf proposal for James Court gets approval later this fall.
Parks department staff said that the design team will next try to work in all of the public comments before coming back with more refined designs early in the fall.




It’s such a lovely surprise to see something unexpected and unique. Thanks for bringing us some good ideas. I still think it’s a mistake to connect the park to Watertown, the current business next to the park. First, it’s the second business in that space in the past few years and, like others, isn’t likely to be there forever. Second, there is no door in the building to connect with the park. Third, that building almost certainly will be removed in the future and a condo building will replace it. Given all that, I can’t see the point of imagining a reason to make the park accessible to whatever future business will be there.
i wasn’t at the meeting so perhaps this was discussed…but seems like the cloud canopy could be carried across the woonerf, acting as a unifying element for the park and woonerf while also establishing a street space that feels different, i.e. more comfortable for pedestrians and cues vehicles to proceed cautiously.
there are concerns about the cost of the woonerf. the canopy could be a relatively low cost treatment for creating the woonerf feel; perhaps coupled with other lower cost treatments such as planters, seating, street vendor space, etc.
I understand the caution about depending on Watertown cafe to be there forever, but an opening in the James Ct park to the south across the non-used alleyway to a building of any kind will bind in (and be attractive to) any likely commercial space developed on the first floor there. What needs to be also understood is that the 1992 12th Ave. Development Plan and the pedestrian overlay that issued from it a decade or so later mandates commercial development on the first floor, as, for example, at the Rianna apts and its successors. There is an opening to the north across James Ct as well. We are hoping that a restaurant/cafe will open there since the woonerf and park would be very attractive to such an enterprise
Sounds interesting but impractical and expensive.
What is the technology / mechanism that they propose to suspend the “cloud” and keep it safe?
Wires and poles
Who says this alleyway is unused? I live on this street and my parking would be completely inaccessible without the alley, as would parking for at least 2 other homes plus the Laborers’ Local 440. This alley will be even more critical once the Seneca project is complete and street parking will no longer be available.
Seeing as the parks department has an ever dwindling budget, to the point that some parks have had to remove trash cans as a way to save funds, I worry that upkeep of ‘the cloud’ would be an issue.
Yes, those will be moved quickly, right out of the park!
I forgot to give it 5 stars with two votes here
I own and live in a home on James Court.
The only way we have in and out of our garage in through the alley. With the addition of the large SU residence hall on James Court, street parking in the surrounding area will no doubt become even more difficult, thus the use of this alley will be even more important to us.
As far as the alley being a haven for drug addicts – I cant say that we’ve had many problems with the alley in the two years we have lived here.
I live here full-time and I am one of the 3 houses on the block that absolutely relies on the alley. Backing out is not always an option because the labor union is usually double-parked in their lot. That will be a bigger problem as street parking on James disappears. if I can’t get out, I can’t go to work. Granted that’s only using the alley twice a day but nothing is more important.
I wasn’t at the meeting so forgive me if I’m overstating the comment, but How are we supposed to use it? I’m not sure this is a really user-oriented design? I personally see little attraction as a ‘hood-rat. It would look kinda cool for a few years until it gets decrepid and needs an uplift. The cloud thing is a cool idea as temporary installation but not a permanent. Think the Mushrooms in Old Ballard. That should NOT be permanent artwork, it worked when the community was still trippin’ out, but not really relevant to the liberal family feel that is going on today… The movable tables and chairs is a unique idea, but also not really well minded for longevity. Its more of a kitsch idea. The parking seems to be a big concern from some commenters here, though I don’t really get that… it doesn’t seem like there are that many parking spaces (approx 8) for the general ‘hood (50+) But I also don’t believe that the proposed vacation really makes a woonerf anyhow. Woonerf’s are certainly longer than a block. This will not really be a major access for peds and cyclists. In fact foot traffic along 12th isn’t particularly heavy. Quit pretending you live in a quainter ‘hood and realize car traffic rules on 12th ave folks.
Yeah, how are we supposed to use it? I’m not seeing it, go back to the drawing board…
Isn’t Seattle cloudy enough?