Last year Casa Latina moved into a remodeled office building at 17th & Jackson, and at the time they had told neighbors to expect a further expansion within a year or two. Planning for that expansion is well underway, with a design review scheduled for tonight to collect feedback on the three options their architects have come up with.
The overall plan is to add 6,000 square feed of new office and retail space on the vacant lot just west of their existing facility on Jackson. They’re proposing three total floors that will fit within the 40′ height limit of the zoning there, with the first floor containing 2,000 square feet of retail space that Casa Latina will lease out to another business or organization. Development regulations require a total of eight parking spaces to be provided on-site.
Option A provides for a two-story frontage along Jackson, with a third story above parking spaces on the back half of the lot:
Option B limits the Jackson-street side to a single story containing the ground-floor retail, and adds two stories above parking on the back half of the lot:
Option C puts all of three stories up along Jackson, with a surface parking lot on the back side of the lot:
Got a favorite amongst the three, or something else you’d like to add to the discussion? It’s your chance to be heard tonight at 6:30pm at SVI.

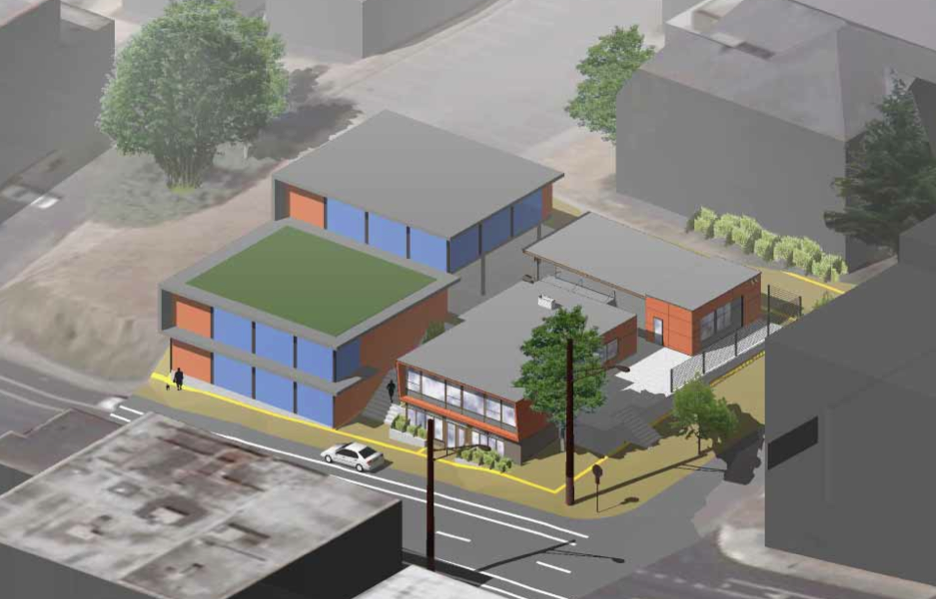
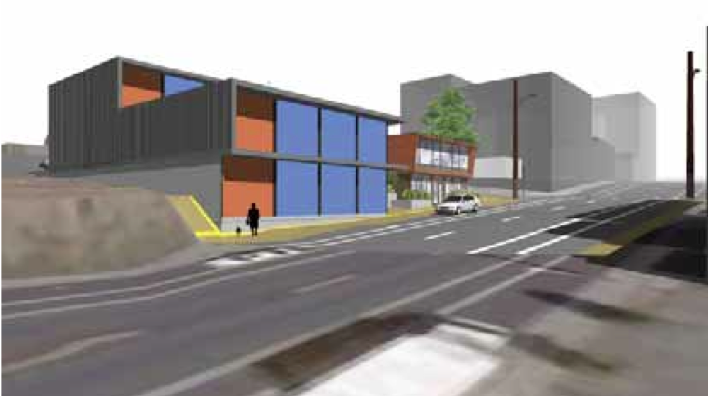
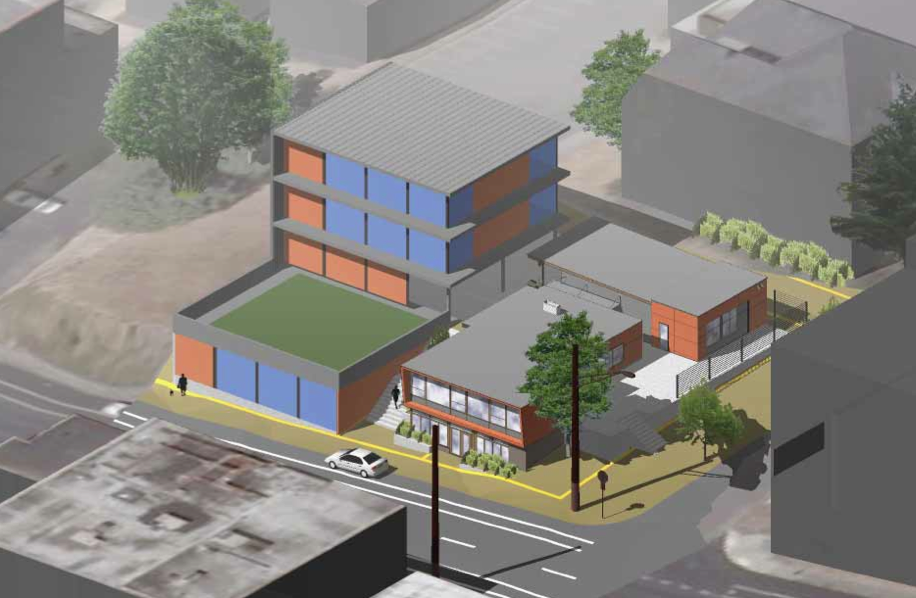
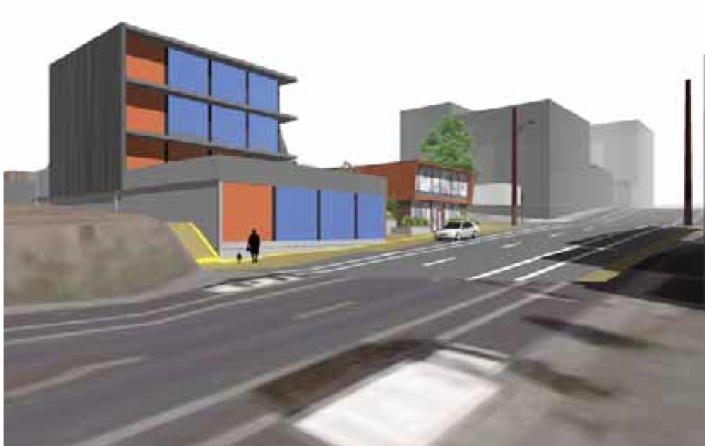
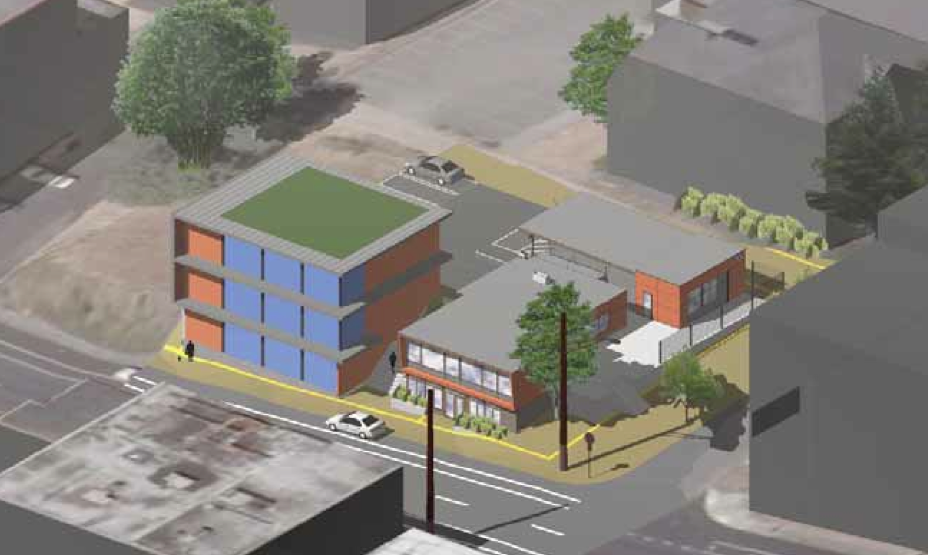
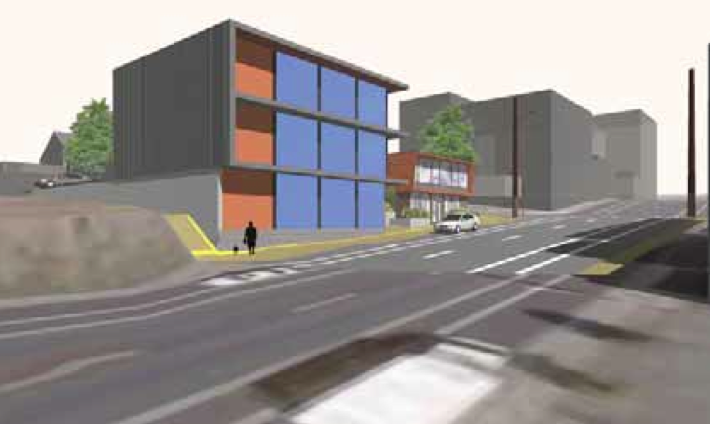
I like option A – fits with the existing scale along the street and looks “balanced” to my design-naive eyes. I’m glad to hear that Casa Latina is doing well enough to expand. They’re a good organization. I also think they did a great job with the remodel of their existing building, so I hope the same level of attention is given to this next project.
the last plan is the preferred plan. I didn’t stay through the recommendation, but heard most of the deliberation. the open parking in the back is a cheaper solution and will allow them private open space.
they suggested that two shops at street level were possible, and the CASA uses would be on the second and third floor (accessed from Jackson Street via a wide stairway between the buildings.
they can do what they want
I agree with all of the above!