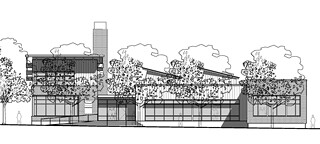
The building at 12th and E. Marion, for many years the site of Plasteel Frames, was acquired earlier this year by Seattle University which proposes to renovate and expand the building. The University plans the site to house the Office of Admissions and the Office of Alumni Relations.
On Monday, November 24, S.U. will present the site’s plans to the Citizens’ Advisory Committee (CAC) for the University’s Major Institution Master Plan (MIMP). All interested parties are encouraged to attend the meeting, at 5:30 P.M. at the S. U. Facilities office at 1218 E. Cherry.
The project was presented at earlier CAC meetings where committee members were generally impressed by the building’s design. However committee members expressed the concern that, even though the renovated and expanded building would present a greatly improved appearance, the University did not propose to include any space for retail use. CAC members, and many in the neighborhood, are looking for uses on 12th Avenue that continue to increase the pedestrian vitality of the street both day and night.
In a recent letter to the CAC, Michael Kerns, the Associate Vice President for Facilities Administration stated that the “University did review the program to determine if private retail use would be compatible for the programs identified for the facility. Due to the size of the project and nature of the programs, it does not appear that private retail use is a good fit for this facility.”
S.U. argues that the building will be an attractive and lively place on the street, serving as the “primary orientation and welcoming site for prospective students, returning alumni, and members of the greater S.U. community.” … “Space will also be provided for a new museum and the relocation of the Kinsey Art Gallery from an interior building on campus. The venue promises to be an attractive location for university and community meetings, receptions and events.”
The project’s scope will expand the existing 8,500 squre-foot building to a toal size of 11,300 square feet. The surface parking lot and the 12th Avenue curb cut will be eliminated.
All meetings of the CAC are open to the public. To request to receive notices and copies of the agenda of future meetings send an e-mail to Steve Sheppard of the Department of Neighborhoods at [email protected].
