Last Wednesday I had a schedule conflict and missed the design review for the new Live/Work project at 26th & Cherry. But now the designs have been released online (warning: 24 MB file) and we can all get a preview of what’s planned to take over that corner.
There’s a total of 11 units, with 8 live/work spaces and 3 townhouses. Parking is provided from rear-facing garages that all connect to the mid-block alley from Cherry street. Like most live/work spaces, they have first floor commercial or office space with small residences above. The units average 1,835 square feet each.
I think the commercial space in existing live/work developments is typically used for small offices. It would be nice if the stretch here along Cherry could see more retail storefronts to help build that little business district. It’ll be interesting to see how that shakes out if this project is constructed as planned.
Did you make it to the design review for this? If so, tell us what else you learned in the comments below.

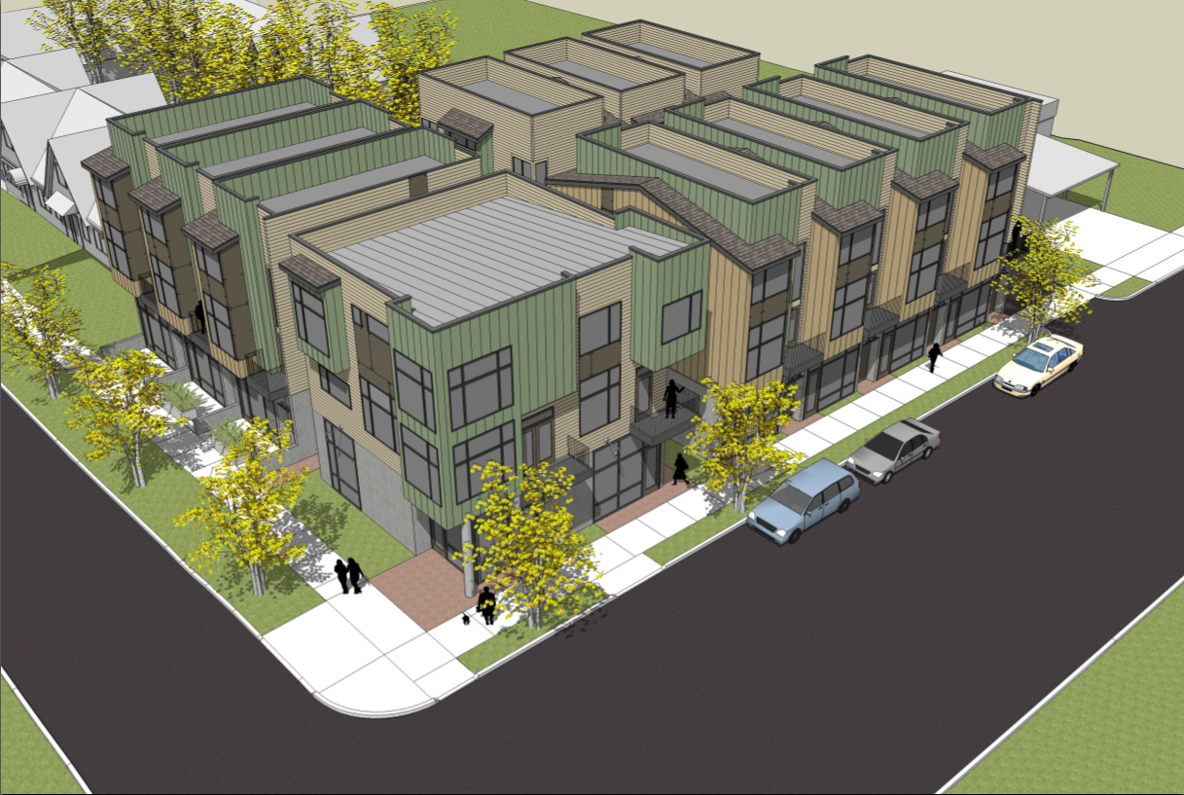
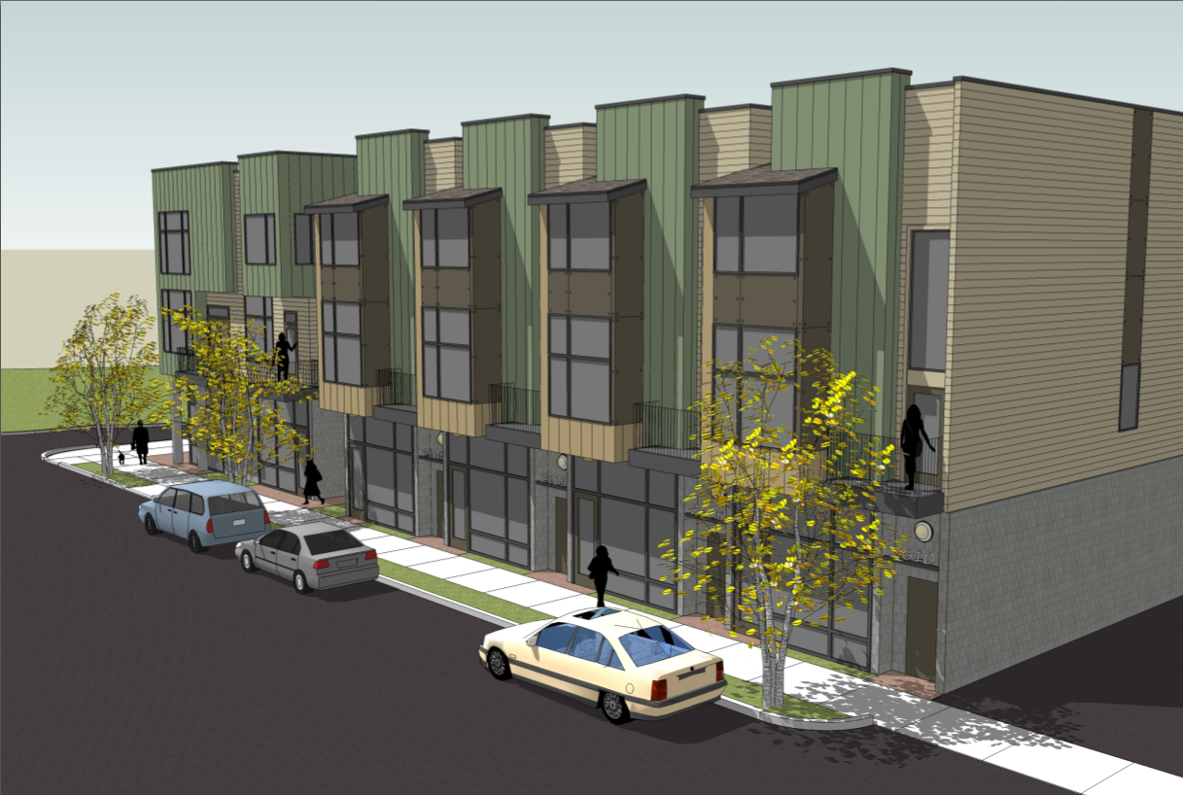
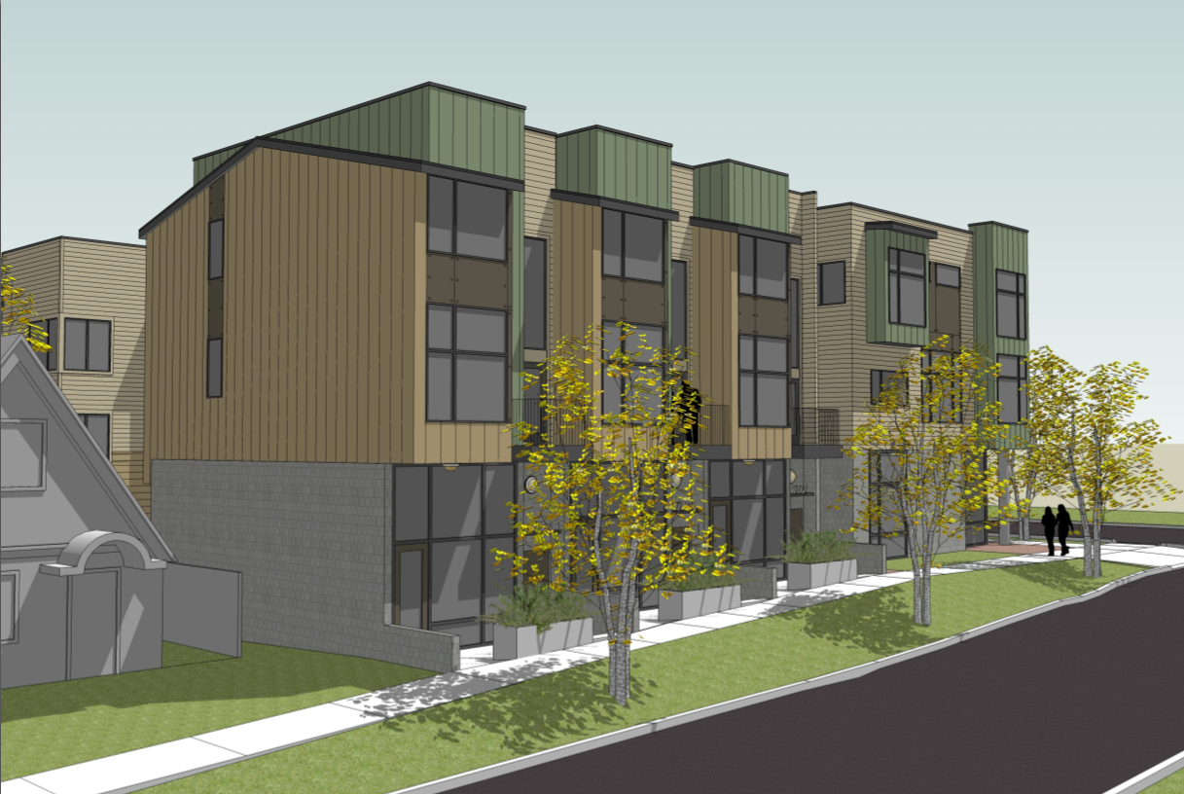
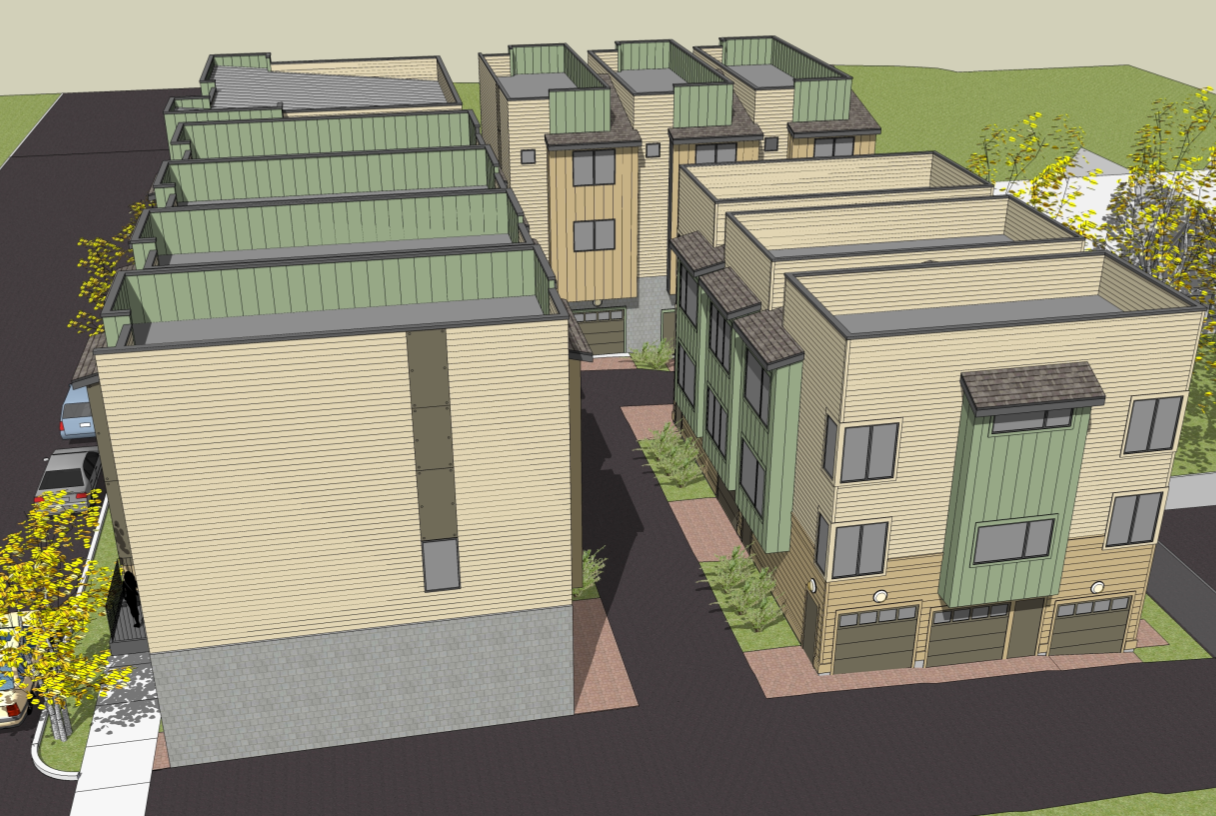
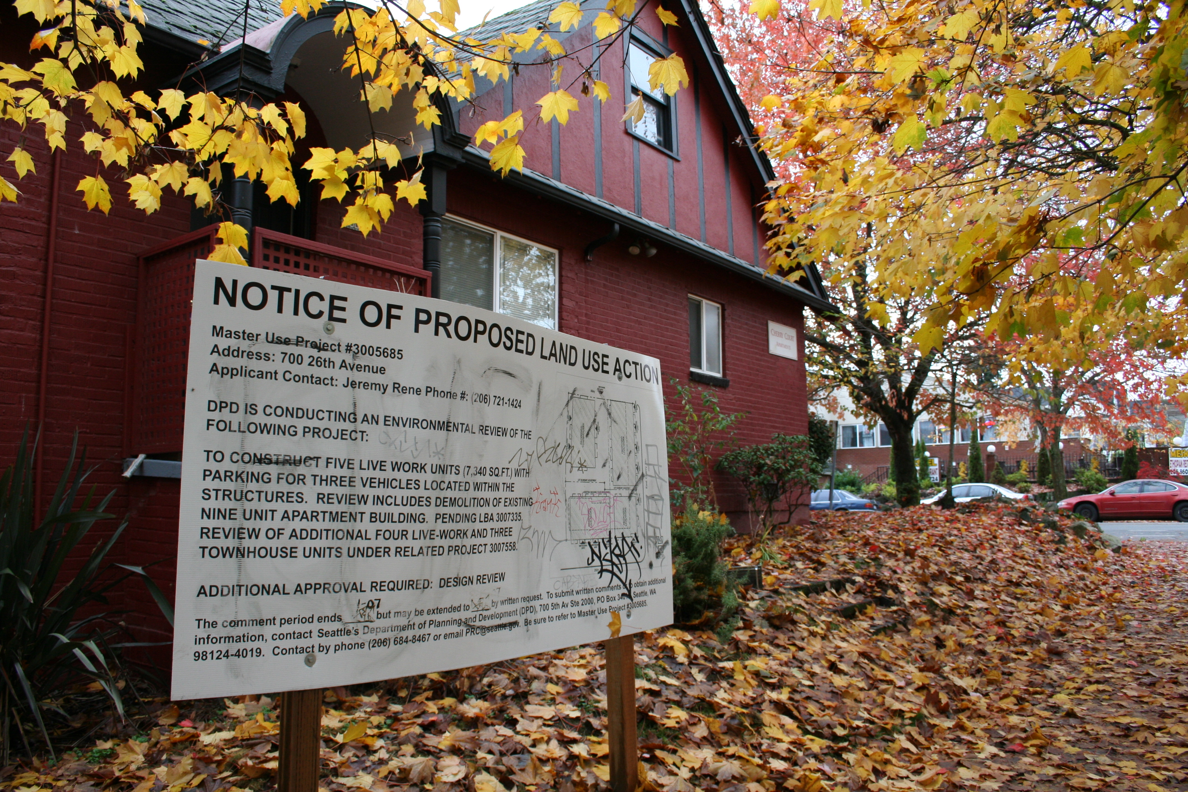
I am very disappointed by these types of buildings popping up in the neighborhood and sticking out like sore thumbs! There are some lovely brick buildings around that part of town that have incredible retail potential. There is also the old Dilettante building at 23rd and Cherry. Someone start a coffee shop there already! It would have been nice if the developer would have tried to tie the new buildings in with the good that is already on that street. Scott you are right about the small office thing. I was hoping that there would be a natural/organic grocery store put in there, something to supplement the Grocery Outlet around the corner (home to smoking deals BTW).
i think that style can work if done well, but regardless you need to go to the design review meetings and make sure they’ve heard your concerns/try to incorporate into their plans
I am particularly saddened by the loss of the current brick row/townhouse appartment building since it is one of at least 3 (one just to the north and one kitty corner across Cherry) that have a similar style (neo-tudor with varying facades per unit). There is a certain scale to all and cohesiveness to all 3 as well that works well, similar to how Paris neighborhoods typically work well because of their similar heights and masses while still achieving density. None of the 3 buildings are in the greatest shape, but they could be fixed up pretty nicely if owners had put in the effort.
I am not one to say that nothing should be replaced, but I also am not very fond of the particular architecture of the new units. They somehow look very 1970’s suburban condo building to me, at least in these drawings — not an era I think should be repeated.
You are right, there is enough complaining done on the internet and it doesn’t do much good. Is there another one that you know of?
There should be a Land Use board up in front that has information on how to comment. Also, the project info is at:
http://web1.seattle.gov/DPD/permitstatus/Project.aspx?id=300
And the notice of public meeting says you can contact the planner listed.
http://web1.seattle.gov/dpd/LUIB/Notice.aspx?BID=260&NID=686
Regarding historically or architecturally interesting buildings. The bar is set really high for historic landmark. I’m hopeful that people and the city will tackle this from a number of angles. First, we might start getting historic-ish districts which could mean keep some of the buildings and ‘stay with the same style’ on new buildings. See, so much has been torn down that we are stuck with -ishy as the only option. Second, we could see incentives for developers to keep the old building and add on or renovate as part of our environmental and sustainability initiatives, but those incentives would need to be included in the code. Finally, we could try to get specific design guidelines for the Central Area actually passed. They were not passed when the Neighborhood Plan was accepted 10 years ago…..
as an example, i thought the demolition of the old deano’s property was a shame.
i see some of the older buildings on yesler near the langston hughes building and hope they get restored.
I’m not a fan of those drawings at all. They’re gonna look ridiculously out of place!
We live right across the alley from the red angle apartment/proposed site on 27th. We went to first two out of total of three design meetings. The concerns voiced above (ugliness, modern materials and architecture that’s out of place, too tall) have all been voiced but I do not think addressed by this design. One must admit it evolved quite a bit since the first proposal.
Some other concerns were about too many nooks and crannies (for drug deals which are aplenty in this alley) and those seem to have been addressed by essentially consuming all the space on that lot.
Our back yard is going to have NO light anymore which is really sucky for us because we have a nice garden and grow things to eat. We also used to have a little bit of view of downtown from our back balcony and that’s going away. Oh well…
The whole thing feels like they are trying to cram WAY too much into the space. Also, I just don’t see who will live and work there – what businesses? Another hair saloon? Convenience store? Ethiopian place?. The live/work place on the Union is nice but it’s really big too and I don’t know about the natural landscape store thing they have there – walked past it and it was DEAD.
Right next to it is the former car repair place that’s now a blacksmith studio (a very nice guy). He lives there right now, and probably is the only one who’d likely to live in those and work nearby, but I don’t think he’ll be able to afford it. and the ugly gray apartments (with friendly sign “Seattle Police watches this place for drug activity”. The folk who live there can’t afford anything besides their cheap rent and cheap beer from the King Deli and I doubt they’ll be shopping in any of the nice retail places.
This property has been for sale by the developer(although I can’t seem to find it in the data base at the moment) so I wonder if it will ever get off the ground with things as they are. On another note I noticed that the auto repair place next to(south side)the Grocery Outlet just went up for sale today.
Here is a link (may have to paste) for a smaller file that actually tells you who the architect is, has floor plans, etc.
http://www.seattle.gov/dpd/AppDocs/GroupMeetings/DRProposal3&3007558AgendaID1522.pdf
Looks like they advertise their “attention to budget” as setting them apart from other Seattle firms.
Architect’s Website: http://www.renearchitecture.com
Here is a link to the DRB’s comments on the project.
http://www.seattle.gov/dpd/AppDocs/GroupMeetings/DRReport300&3007558AgendaID1522.pdf
I hate this modern architecture more than anything. What I hate most about this is they are knocking down a rental unit structure which is a rarity in the central district and replacing it with very high cost living spaces.
I would be all for this project if it was going to be an equal opportunity housing source for the neighborhood but I just have this feeling that these are going to be high priced condos that nobody(that needs to live here) can afford. The design of this structure is going to stick out like a sore thumb. It’s doesn’t match the warm feel of the CD and just ads more cold lifeless architecture to our neighborhood.
If there are going to be businesses on street level what businesses are going to be in there? A starbucks? The average person in the community is not going to be able to afford this real estate to start a small business that would vibe with the community. Construction and developement like this is exactly why I’m no longer living in the CD. Property values are so high I can’t rent any residence without spending 70% or more of my monthy income and I’m just not ready to dish out that much of my hard earned money to have a roof over my head. Good-bye central district, Hello gentrification.
Please beware of the so-called ‘Workforce’ Incentive Zoning that the city is trying to pass. Bigger, higher and rents targetted at 80% of area (Seattle etc) median income nets out at rents WELL ABOVE the kinds of incomes we have in the CD. It will drive up rents all around these developments, producing no new housing for the people who really rent in this area, but basically subsidized by the taxpayers. The saving grace might be that we can say we don’t want the stinking program and we will just ‘let’ the market work. I’m not overjoyed by that, but….
Study this site everybody because it will affect our neighborhood. Look particularly at the links on the bottom right about ‘inclusionary’ zoning, which happens to be something we are not allowed to do by state law, but might be worth looking at.
http://www.seattle.gov/council/clark/workforce_housing_ip.ht
the cd has been changing for 100 years……..that is why you see housing stock from every era.
i don’t have to love every change that happens, but i should know that change is gonna happen whether i complain or not.
most of us brought change to the CD when we came- by our race, housing preference, religion, income…… in the early part of the last century the CD was an area where lots of Jews settled so they could walk to the Synagogues- they went to Seward park and a lot of black people moved in after the war- lots of redlining by banks and insurance companies allowed housing to deteriorate- the fix up and new construction was really spearheaded by Gays and yuppies- their purchases allowed a lot of poor people to retire with a little $, it ain”t all bad. think of how much more property tax is raised when there is a demo and rebuild. the new units are more energy efficient- allow more people to use mass transit, and call the cops when kids are selling dope or raising hell.
live and let live-
imagine giving the control many of you seem to want over this property to a board regarding your own property? what if i say your door is too little or painted the wrong color.Just imagine?……..
the hallmark of madrona and the CD has long been tolerance——it feels good- kinda freeing
what if it were an Ethiopian Chiropractor? or you don’t want any more Ethiopians?
would it be ok then?
seems you should have checked the zoning when you bought your place?
Herma Hesse said in Siddartha- something to the effect of- you cannot stand in the same river, it changes continually.
unless we put up gates at eh edge of the city- people want to come here- for the tolerance, for the things cities offer- i.e., jobs, culture, freebies, to be near family and new friends
amen brother, I couldn’t have said it better myself..
Live-work is considered a non-residential use in Seattle’s Land Use Code. Technically, all that’s needed is the resident has to have a business license; they don’t even have to work out of the unit. And even that would only be enforced if there was a complaint. You’re not likely to see any retail-type uses (coffee shop, etc) in these units any time soon. More likely it would be a home office for someone, or more typically another living area. I studied these things in Oregon and it takes about 10+ years for the ‘work’ portion to really get any use. I’ve been pleasantly surprised to see that someone’s giving it a go already in the Union St live-works, though (“Envy” right in the corner unit – looks like a little plant shop).
We are definitely giving it a go on Union and 24th, but it’s not easy-going. Not having any other retail to speak of in the building – or really any where closeby – makes our retail venture a challenge for sure. A new tenant is moving in one of the spaces to expand her waxing salon (www.browlick.com) which will be good because at least it will generate some foot traffic to the site. We don’t actually own our unit, we are renting from the developer, and I agree that coffee or a cafe isn’t going to be likely in our building or any other building like it because it’s too hard to set one up in a way that will be approved by the city or by the property owner. And people who can afford to buy these places can’t pay for them by owning/operating a small coffee shop. Vicious cycle, right?
We are trying to be creative with ways to get more people to the store – art shows, etc. – but it would really help to have at least one other actual retail biz next door. Any ideas? :)
Thanks to everyone who has stopped by and feel free to pass along any suggestions if you have them…