A big new medical building and many, many townhouses fill up the development report for the first half of September:
1. The biggest change is coming to 18th Ave between Cherry and Jefferson, where 3 parking lots, two old houses, and a small medical office will soon be replaced by a big expansion of Swedish hospital. They’re planning two 3-story buildings, a small amount of ground-floor retail, and a 3 level underground parking garage with room for 359 vehicles. Look for more detailed stories on this as we get more info on the project. http://web1.seattle.gov/dpd/luib/Notice.aspx?id=8782
2. Remember our post about the teardown on 16th? We speculated at the time that the lot would be subdivided to accommodate multiple townhomes, and now that educated guess has come true with an application to split the property into 3 lots. Each of the three homes are about 2000 square feet, with two-car garages in their basements. http://web1.seattle.gov/dpd/luib/Notice.aspx?id=8776
3. Another backyard is going townhouse at 915 17th Ave. Located behind a charming old house, the new addition is a 3-story, 1775 square foot project that’s already in the framing stage. http://web1.seattle.gov/dpd/luib/Notice.aspx?id=8693
4. There’s a whole group of townhouses going up on 25th E in the block north of Denny Way. They’re now applying for subdivision of the lots: http://web1.seattle.gov/dpd/luib/Notice.aspx?id=8695
5. A buying opportunity for fans of Skillet: developers are applying to divide the lot at 13th & Marion into six pieces for townhomes. (this is across from where Skillet serves up breakfast and lunch in the neighborhood every Monday) The format is as two triplex buildings, each with 3 stories, attached garages, and about 1,300 square feet of space for each unit. http://web1.seattle.gov/dpd/luib/Notice.aspx?id=8679

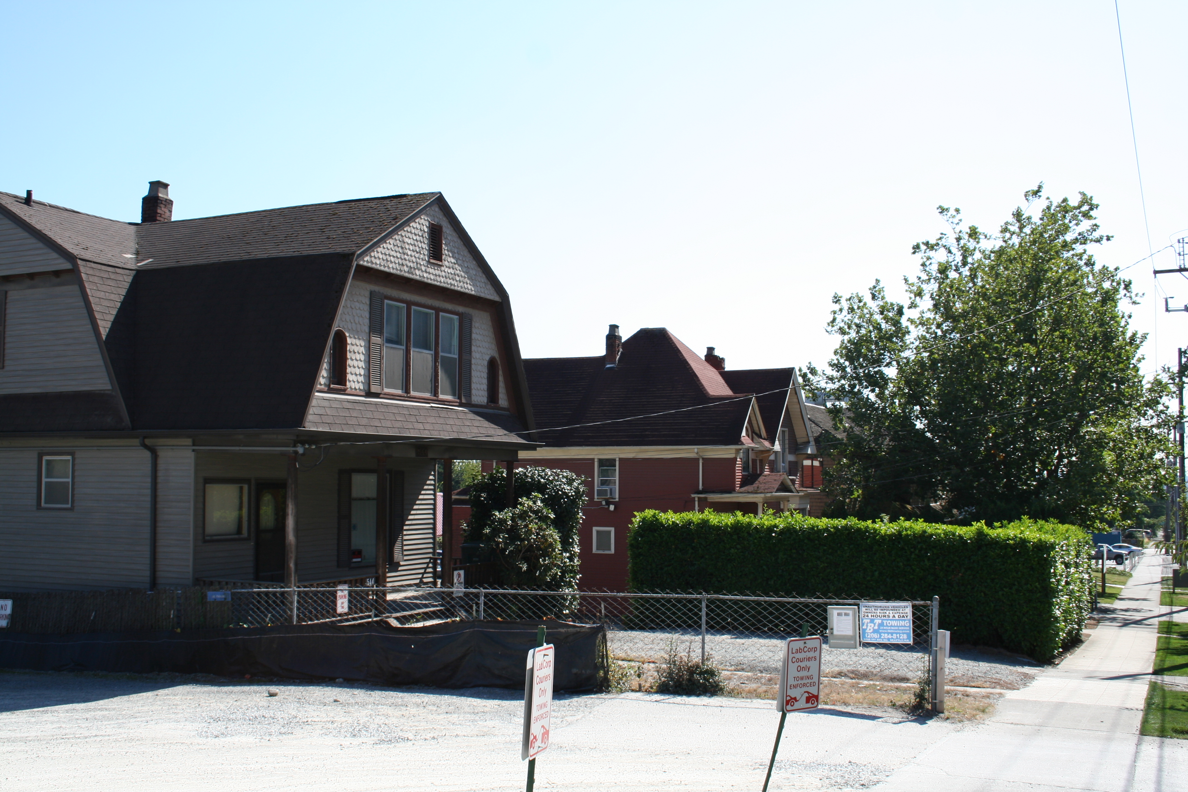
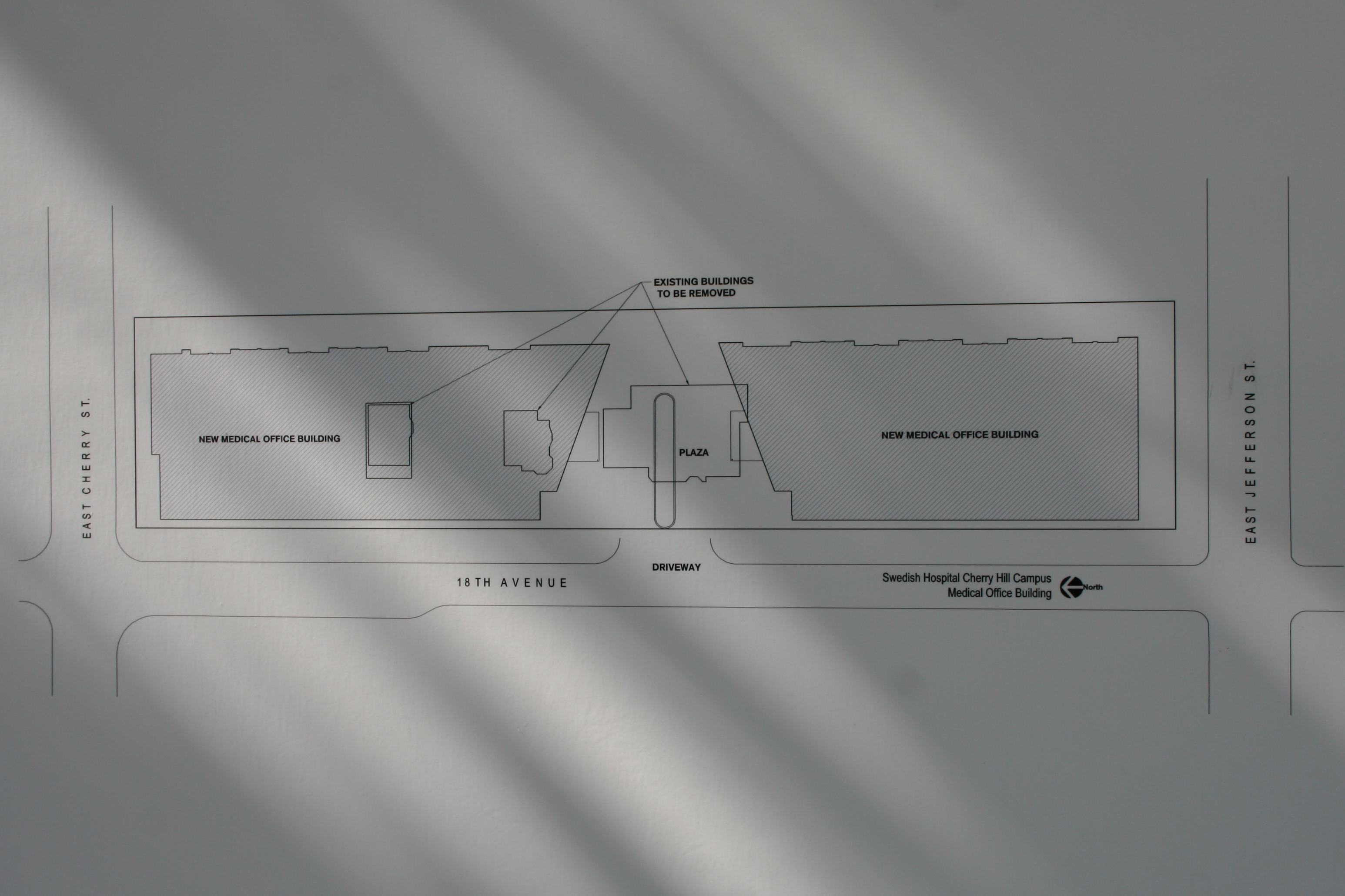
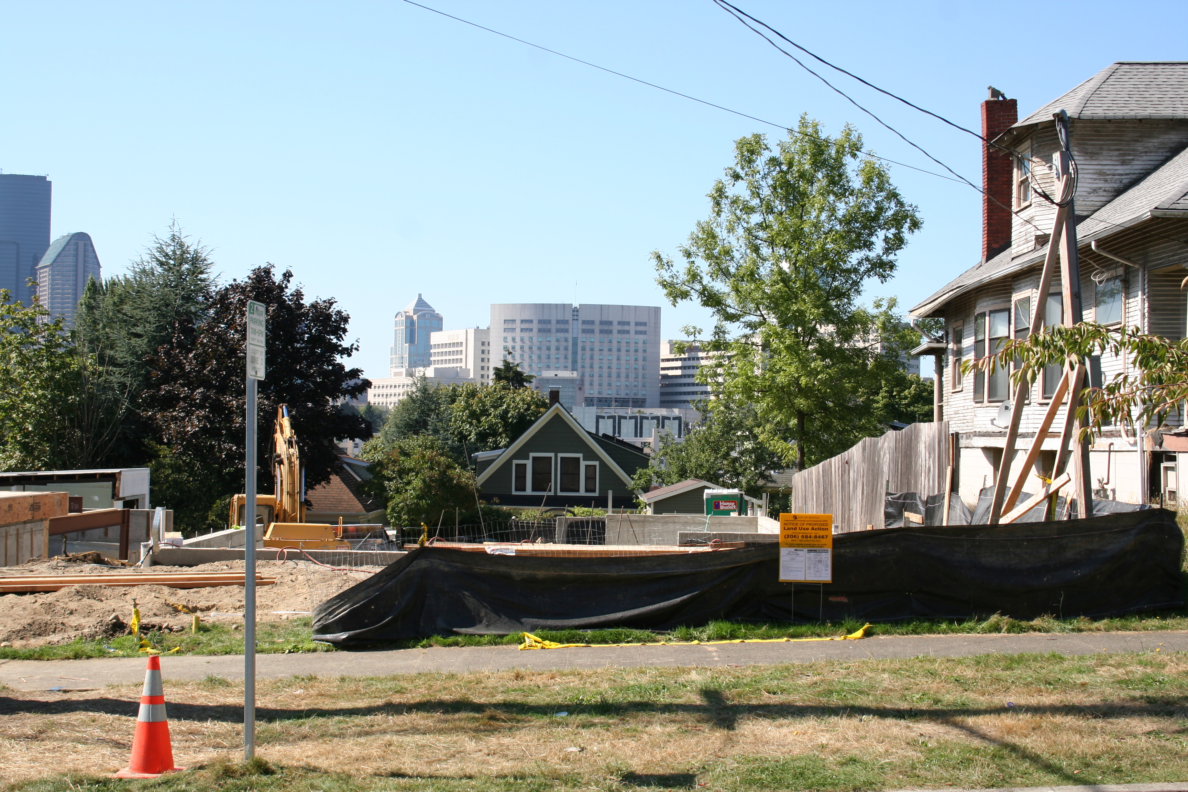

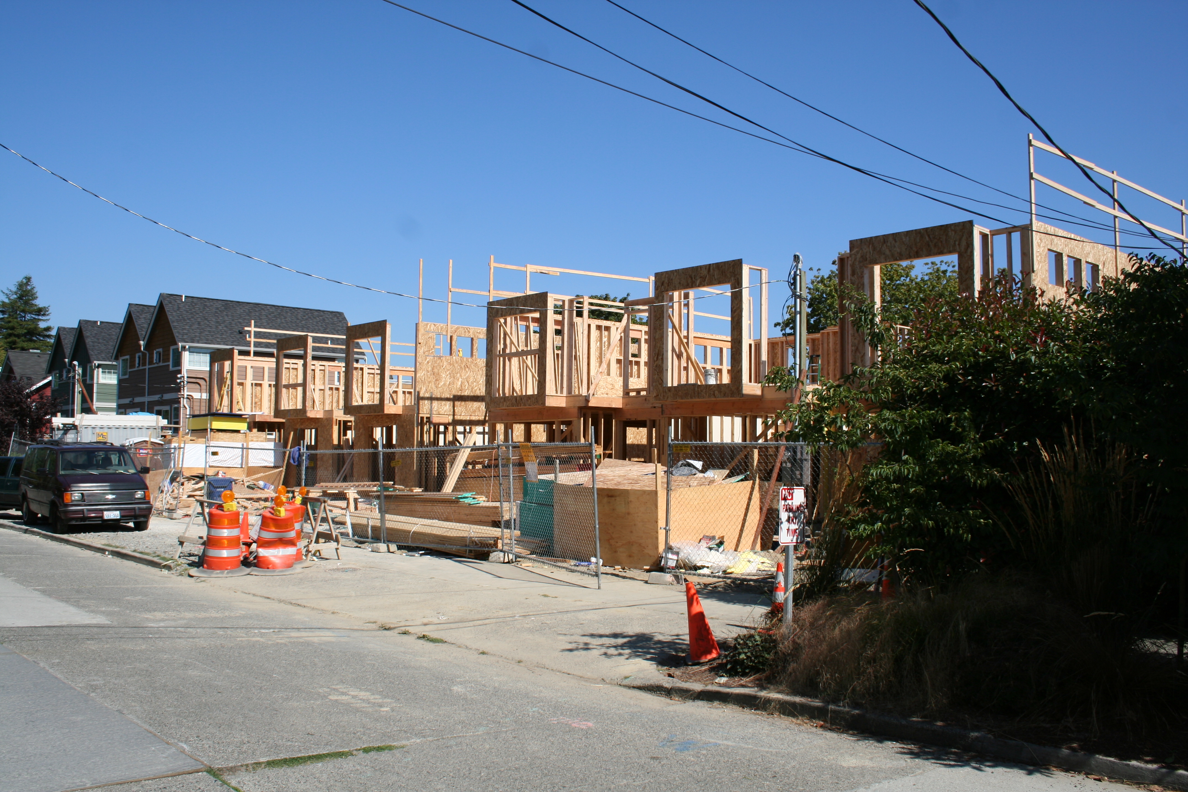
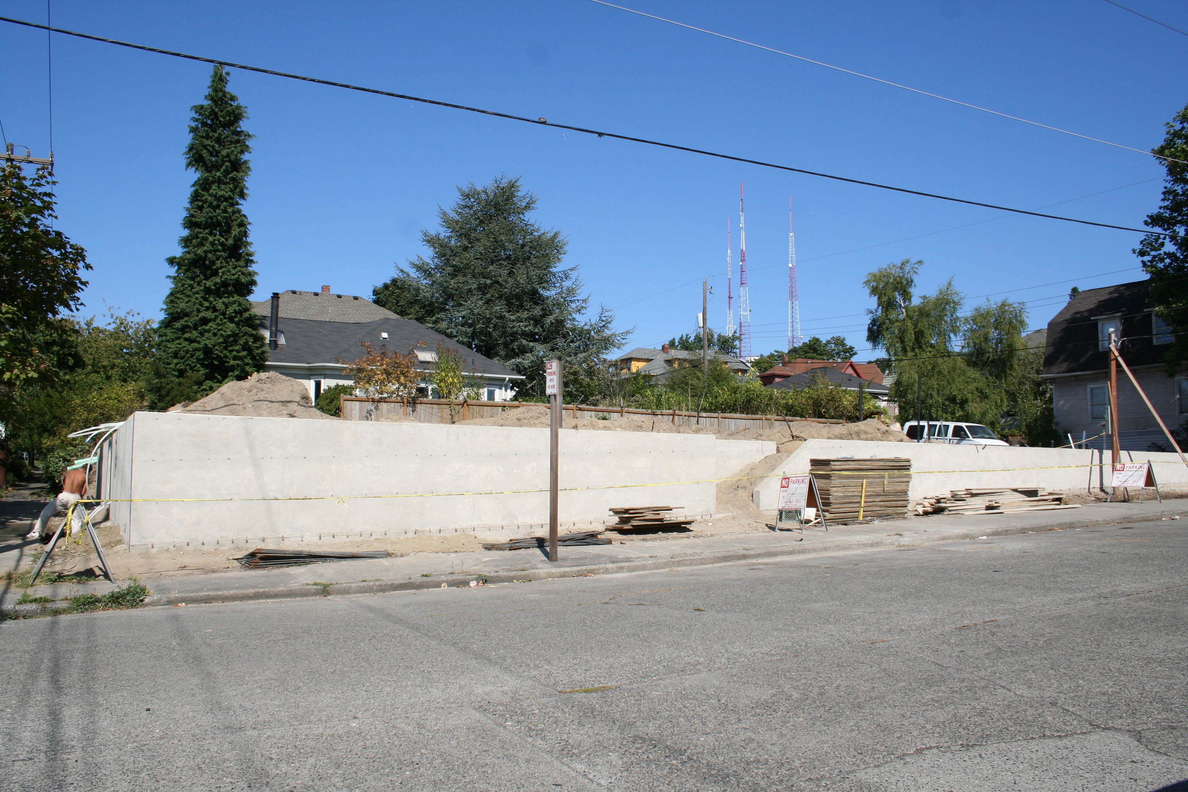
Item one in the Development Update (the proposal for 18th Avenue between Cherry and Jefferson)describes a proposed project within the boundaries of the Swedish Medical Center (formerly Providence) Major Institution Master Plan (MIMP).
Medical institutions and educational institutions (colleges and universities) are allowed to develop in residential neighborhoods with buildings and uses that ordinarily would be considered incompatible with the zoning and surrounding residential development. However, the trade-off is that the institutions are supposed to develop according to a plan (MIMP)that’s adopted by the City Council after many opportunities for public comment and participation.
In the existing Swedish (Providence) MIMP, the 18th Avenue site at issue here was planned to be developed with a day care center and a small inn serving families of hospital patients. These particular uses were proposed by the instituion and were part of the comprehensive plan of the MIMP which was designed to concentrate bigger buildings in the campus center and less big buildings on the east side of 18th Avenue, the edge of the campus which butts up against single family homes that face 19th Avenue.
The MIMP, when it was adopted in 1994, was set to expire in 2009 at which time a new MIMP might be expected to be put in place. Last year Swedish, and the Sabey Corporation which now owns about 40% of the former Providence campus, asked the Department of Planning and Development to postpone the beginning of a new master planning process and to delay the expiration of the current MIMP. There were indications that Swedish and Sabey wanted to develop 18th Avenue in a way very different from that set forth in the MIMP, but that they wanted to avoid having their plans considered as part of a new master plan process. Nevertheless, Swedish, in its application for a MIMP extension, represented that it wanted more time simply to complete projects already included in the plan. Many in the community were skeptical, including the Squire Park Community Council, and it objected to the proposed delay.
In February 2008 DPD issued a decision extending the current MIMP in order to allow Swedish more time to develop the projects described in that plan, but, the decision also stated that “(i)f the Hospital chooses to develop in a manner substantially different from that identified in the Master Plan, it would have to either propose a major amendment to the Plan, or draft a new Master Plan.”
Now, it appears that the community’s concerns were justified. Swedish is asking for approval to develop a very different program from the day care center and inn in a much larger building with 350 parking spaces.
The need to develop a larger medical building on the east edge of the campus adjacent to the single family residences seems to be driven by the fact that Swedish sold almost half of its campus to the Sabey Corporation which has, in turn, leased its share of the campus to other tenants. Now there is very little room left on campus for Swedish to expand to suit its needs without building big and tall on the single-family-zoned block on the campus’s east edge.
The process from here should require a new MIMP or a major amendment of the existing MIMP. The Land Use application filed by Swedish last week, however, suggests another alternative or parallel approach — a contract rezone. It will be important for community residents to follow this Land Use application and take advantage of the opportunities given to the public to shape institutional development in residential neighborhoods. There is no currently known scheduled date for a Citizens Advisory Committee meeting regarding the Swedish/Sabey MIMP, but when one is scheduled notice will be given.