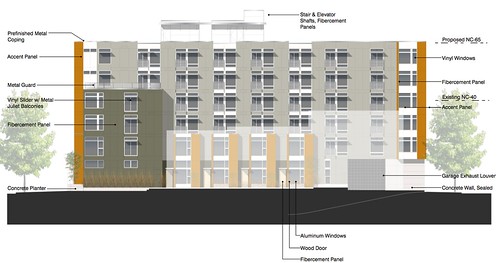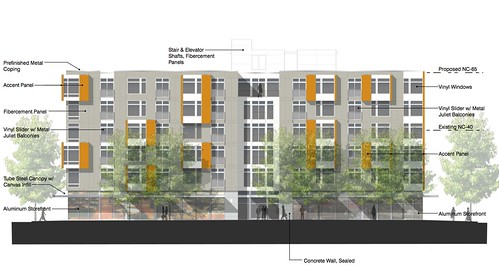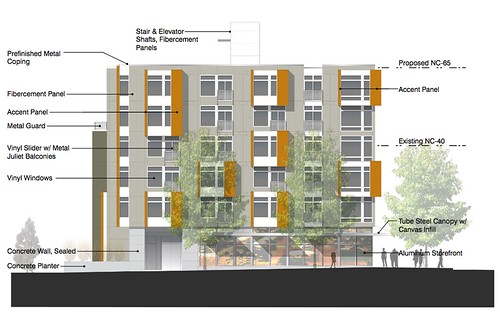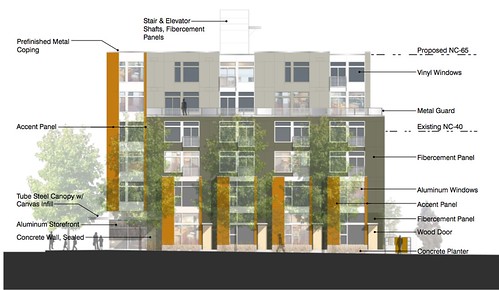
It’s been a long process for developer James Mueller and his plan to replace a vacant lot eyesore with a new six-story building at the corner of 23rd & Union. There’s been a series of design reviews on the project, with the last one being for naught due to a lack of a quorum on the review board. But finally last night the project was able to pass the design review threshold, with the board voting to recommend the project to the city.
It wasn’t without some reservations. Board members were still not completely happy with the choice of building materials. The rising cost of construction has forced a downgrade from what was originally proposed, and now the exterior of the building will be clad in painted fiber-cement panels. But, the architect stressed that these ain’t your mamma’s nasty old cement panels, but an upgraded commercial version that’s just becoming available, featuring a better ability to retain sharp edges and an an overall cleaner look.
The overall plan for the building remains the same: 5 stories of market-rate studio and 1-bedroom apartments (appox $1200 – $2000 per month) and two ground floor retail spaces. The larger retail space is on the northeast corner, with a solid bank of windows facing both streets and plenty of room for a good restaurant. The smaller retail spot is on the northwest corner, sized more for a coffee shop of a small pub. The entrance to the underground parking garage is on the southeast corner, opening onto 23rd (“auto-oriented use on the auto-oriented roadway” according to the architect).
The west side of the building, facing the much smaller 22nd Ave and the single-family houses along that street, will feature a row of apartments with individual entrances at ground level. It looks like that will provide a nice transition to the neighborhood, and integrate much better with those neighbors that other designs might have. The rear side, facing south, will also have 4 units with private ground-floor entrances and some outdoor amenity space.
Note that there’s still one big hurdle for the project: city council approval for the rezone to a 65 foot height. And there’s clearly still a subset of community members that are opposed to that rezone. One was particularly outspoken at the meeting, asking what the community was getting back as a concession for the extra height on the project.
But to me, the fact that we’re getting a nice building on a problematic corner is more than enough of a value to the community in exchange for the extra height. A big portion of the cost of these kinds of projects is the below-ground parking structure. The extra units on top is what makes the rest of the building pencil out. And sure the developer will be making a profit off that height, but without it there’s not really a way to do anything other than a cheap one or two-story building with a ground-floor parking lot. But the overall formula is pretty straight-forward: a good developer with a lot of ties to the community makes a reasonable profit, and we in the community get some nice new retail and a bunch of new neighbors to help keep watch over that intersection.
And in a perfect world, I’d agree with the desire for a higher quality exterior on the building. The old Coleman building that used to stand on that site, before the Nisqually quake, was a classic brick building, even in its dilapidated and Nader campaign-hosting state. But in the end I’d rather have new retail and 90 new residents on that corner than holding out for absolute excellence.
For those of you who want to influence the decision on the rezoning request, it’s not really clear how to do that. Evidently whole deal is in the hands of the city council, and their action in rezones is “semi-judicial”, so they can’t listen to community input. If anyone has ideas please speak up below.




Thanks for the great report on the meeting! I was able to attend the previous one but couldn’t make last night’s so this is really nice to be able to read about it and see the pictures.
Agreed; excellent reportage Scott.
This is a short answer to the question about commenting on a rezone request. Quasi-judicial land use decisions are made by the decision maker, ultimately the City Council, based on evidence and arguments made in hearings. There’ll be a Hearing Examiner hearing and then a City Council hearing. Persons (and groups) affected by the proposed rezone can submit facts and arguments to those hearings, but the decision makers (Hearing Examiner and City Council) are not supposed to hear or consider information received outside the context of the hearing. This applies to both “the public” and the party proposing the zoning change — the developer here. There are written rules about what kinds of comments can be submitted and it’s good to be familiar with those, but they’re not terribly restrictive. The date for the hearing will be published in the DPD Land Use bulletins and anyone wanting to present facts or arguments should prepare to do that on the specified dates.
Not surprised he nailed it.
Scott, I’d encourage you to keep your eyes on the DPD Land Use bulletins, if you don’t already – and let your readers know when they can provide their input within the rules Bill talks out above.
In my (very limited) experience, Councilmembers know what they can and can’t talk about, and (if meeting in person) will stop you if you start to stray into the ‘prohibited’ zone.
I do want to add that I continue to have concerns about the parking garage entry on 23rd. I know 23rd’s current state is rather unfortunately auto-dominated, but if we have any success in the future with a road diet for 23rd, that will change. On the other hand, since the Casey Family property is so incredibly street-unfriendly, stuffing the garage entrance on that corner of the site may be the best possible compromise.
I would suggest that the concerns about community benefit and impacts on our ‘main’ street are real, and that the frustration in Design Review meetings is more a function of talking about social and aconomic factors to a group seemingly more preoccupied with the appearance of the building than the impact.
I hear that there more rumblings about a: where is the community benefit for a rezone (for example funding community amenities or below market units in return), or b: this must be a one-off as we don’t want to turn 23rd or Union into a tunnel. However, not many people showed up to voice those concerns. Possibly, folks will get together to articulate a clear statement regarding the proposed rezoning and neighborhood expectations at the hearing set up to address that.
where has this been successful in the past?
The process
Just a minor addition to Bill’s excellent summary of the process. The next step in the process is a written recommendation from DPD to the Hearing Examiner. It is not a given that the DPD will agree with the Design Review Board. Although theiir review is fairlyy ttechnical from this point on, DPD may still be influenced by public comment either way. They have a set of locational criteria that they must address in their recommendation regarding the rezone (follow the links below for more on those):
SMC 23.34.008 General rezone criteria.
http://clerk.ci.seattle.wa.us/~scripts/nph-brs.exe?d=CODE&s1=23.34.008.snum.&Sect5=CODE1&Sect6=HITOFF&l=20&p=1&u=/~public/code1.htm&r=1&f=G
SMC 23.34.009 Height limits of the proposed rezone.
http://clerk.ci.seattle.wa.us/~scripts/nph-brs.exe?d=CODE&s1=23.34.009.snum.&Sect5=CODE1&Sect6=HITOFF&l=20&p=1&u=/~public/code1.htm&r=1&f=G
SMC 23.34.078 Neighborhood Commercial 3 (NC3) zones, function
and locational criteria.
http://clerk.ci.seattle.wa.us/~scripts/nph-brs.exe?d=CODE&s1=23.34.078.snum.&Sect5=CODE1&Sect6=HITOFF&l=20&p=1&u=/~public/code1.htm&r=1&f=G
The product
The building proposed looks modern, as the architect and the developer want it to. I might have preferred something traditional like brick on the exterior, but am assured of the durability of the products proposed and I like the overall form and orientation. Thanks to the big trees on the west, I don’t think that the scale issue with the SW corner will be significant. I am most concerned about the importance of the building in the community.
I think that approving this rezone this would set a precedent for the 4 corners around 23rd and Union, but it need not set a precedent for any areas beyond that as far as extending the 65-foot heigh limit. I would not object to those 4 corners growing to the 65-foot height, although I also would not hold my breath until they do. There are plenty of filling stations in more densely populated areas that held on for years despite zoing that alowed mush more(consider the SW corner of Broadway and Pine, and the north end of the Broadway commercial area for example).
The benefit of this building to the Union Street business district would be that it would represent substantial new investment, and that could lead to good things for all of us who live close by. Yes, this one will not have affordable housing, but it will not take any down, either. It will be the tallest thing around for quite a while, but it is well situated at this corner to become a landmark, in my view, so that’s okay by me. Most importantly, if successful, it should also prove that there is a market worth investing in in this area, and that will help other property owners attract tenants and obtain financing for upgrades or redevelopment.
The community would benefit from more services along Union, and the other benefits that may of us want to see, like building affordable housing, can become more feasible on other sites if this one works.
This is a bold step, but one I think is worth taking.
I’ve watched Council Ctte meetings where, based on neighboring landowners’ opinions, rezones have been not approved. The information that seemed to matter the most were the opinions of those right beside the property and on the same block.
Just had to comment on their market rate rental prices – $1200 for a studio? That seems higher than market rate for this area.. maybe a new building in Belltown or even on Broadway. It is a tight rental market (currently), but this is a stretch. Any word on any of the “Green” features on this project? I would oppose any granting of height rezone unless the building is getting a LEED silver or better rating.
I haven’t heard if they ar going for certification of this building. I would offer a couple of thoughts: One of the big cost drivers for this site is cleanup of the soil from the dry cleaner that used to occupy the site. (Apparently the price paid was not adequately discounted to deal with this cost, which is why the site was rejected by two non-profit housing providers that looked at developing the site.) Mueller has taken the approach to overcome that obstacle by requesting th additional density allowed by the extra height.
From an environmental standpoint, the rezone adds about 30 compact housing units right on two transit lines that serve the city’s two major employment centers, UW and downtown, and the site gets cleaned up. I would take that over 30 LEED-gold certified 2400 sf homes in suburban King County.
LEED is great for PR for the City and even makes good marketing sense sometimes, but the certification is not free. For building of this type $50,000 would not be out of line for the costs to certify. For that reason I think we should think about what all of our goals are before making LEED a requirement.