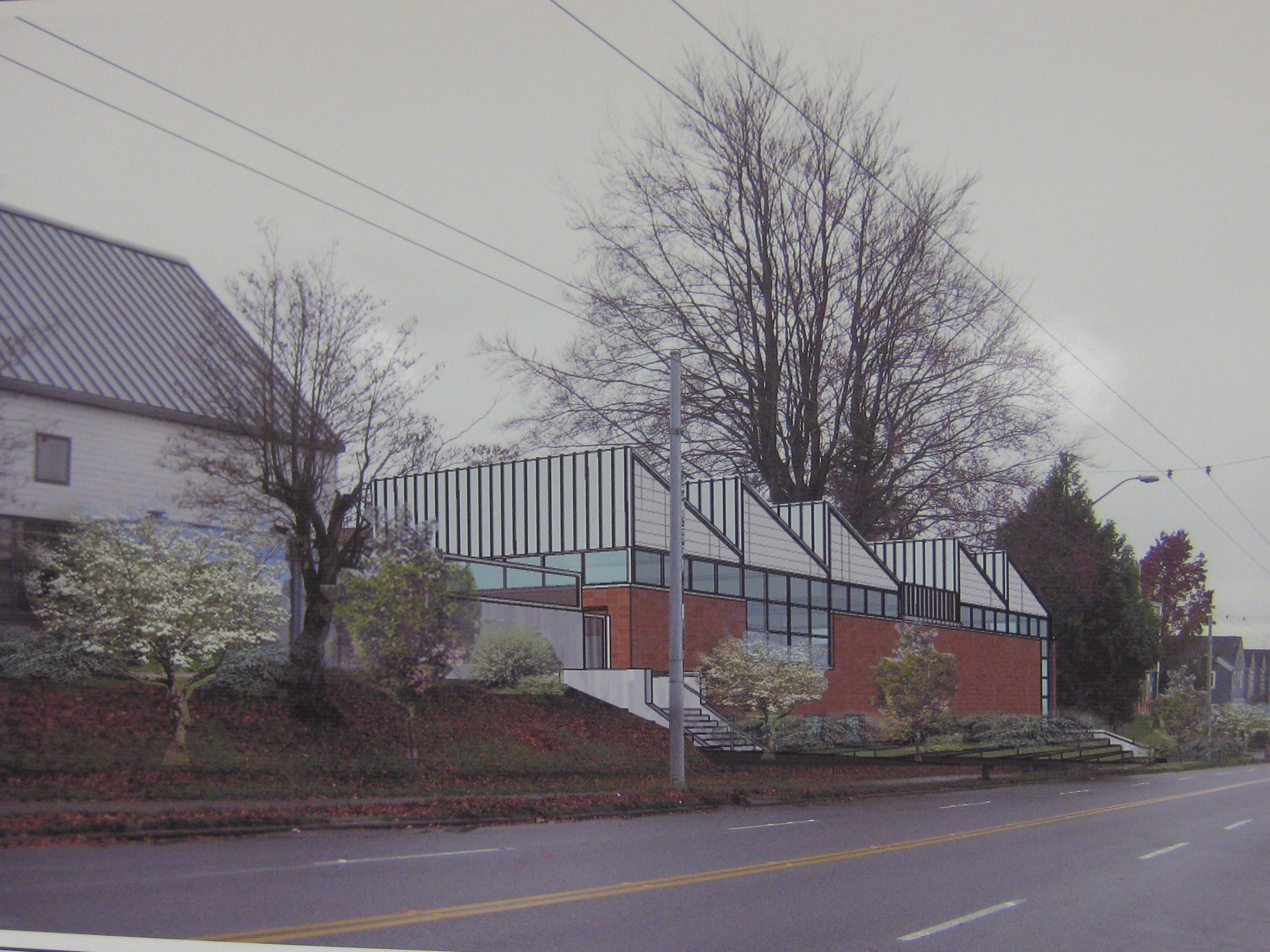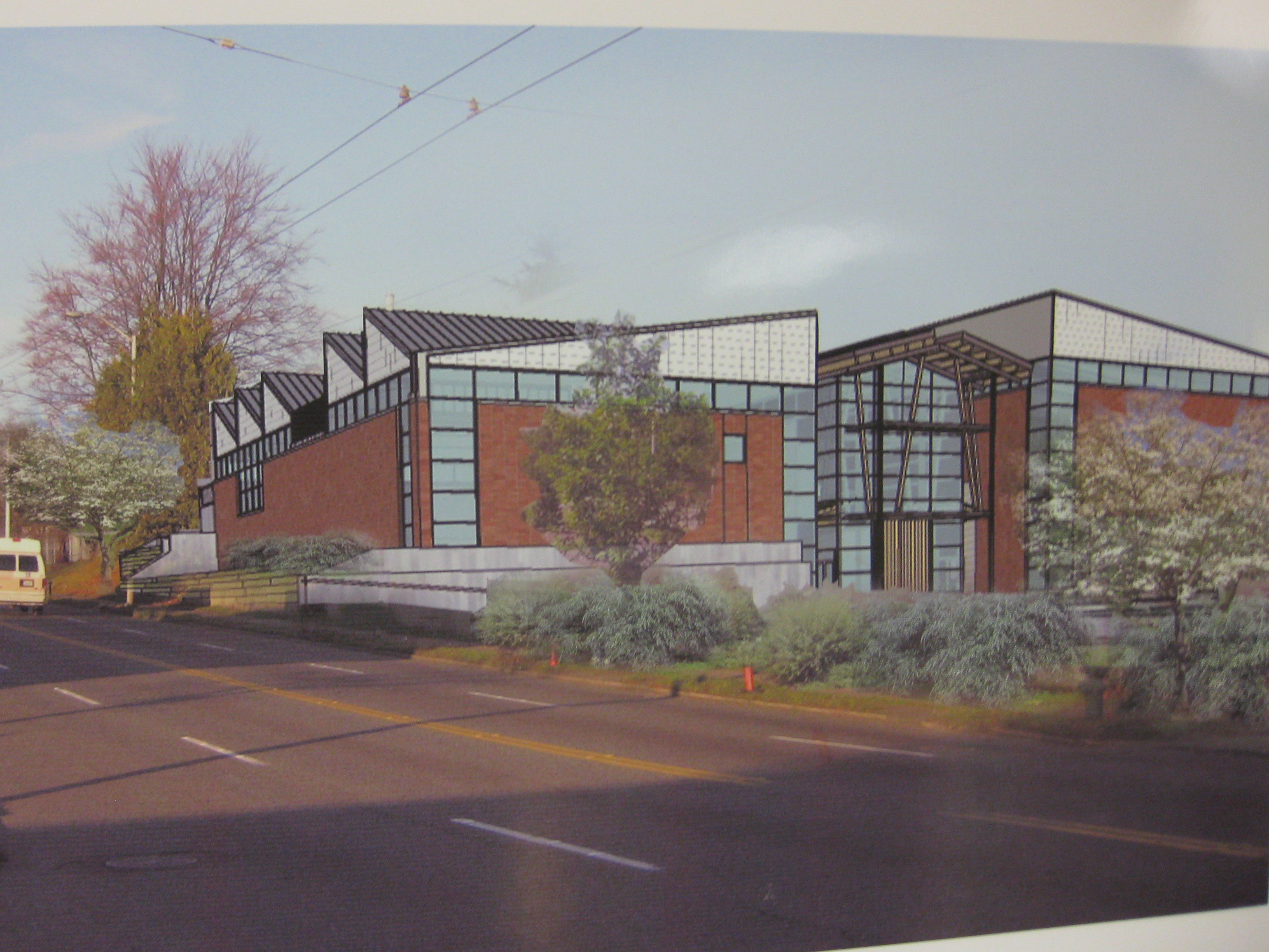Tonight the staff at Seattle Central Community College’s woodworking school held an open house to show off their plans for redevelopment of their campus on 23rd Ave.
It’s a large project. The whole campus will be changed, with all but one of the existing buildings torn down, several new buildings erected, and a large new parking lot with about 50 spaces added on the south side of the property.
For those concerned about the mural that currently lives on one of the buildings along 23rd, a staff member I talked said they’re open to saving it if the community wants to. Although he said that it can’t stay where it is now – its building will be torn down to make way for the new parking lot – they have researched ways to cut the concrete wall it’s painted on and move the mural to a new location. One option may be on the eastern edge of the new parking lot to form a retaining wall. The choice there may come down to whether the community wants new art or repositioned old art, since the state requires public projects to devote 1% of construction funds to the arts. That will produce around $250,000 for art in this project.
Here’s the overall layout, showing that the CORE building on the northwest corner of the block will stay, and where all the new facilities will go:
 This shows the new view along 23rd, looking South:
This shows the new view along 23rd, looking South:
 And here’s the view along 23rd looking north:
And here’s the view along 23rd looking north:
And finally, the views from 24th and S. Lane streets:
 There will be phases to the project, with the north half of the block going under construction while the large southern building stays to allow classes to continue. It will then be torn down once the new buildings are finished and open for use. The school is getting close to entering the permitting process, and hopes to start construction before the end of this year.
There will be phases to the project, with the north half of the block going under construction while the large southern building stays to allow classes to continue. It will then be torn down once the new buildings are finished and open for use. The school is getting close to entering the permitting process, and hopes to start construction before the end of this year.


So it sounds the cost of preserving the mural would come out of the $250,000 budgeted for art on this project.
Tough choice. If we preserve the mural, that’s less money that could be spent to support local artists in these tough economic times. However, the old mural is beautiful and adds color to the neighborhood, as is. I would really like to see it preserved; a lot of work and effort went into it.
However, if I understand this right, the preserved mural would be moved to the east side of the (new) parking lot – it would no longer line 23rd like it does today. Any location over there, whether facing the parking lot, or facing 22nd, would make it much less visible to the community as a whole.
Perhaps the 250,000 would be better spent on a new art project in a more visible location on the property (that flat, empty brick wall on the new building?).
How much is it going to cost to move this thing, anyway? If we could save/move it, and still have enough of the 250,000 left to commission a new mural on the new building, that would be awesome.
We really need to know how much, if any, of the budget would be left if it’s moved.
This new building looks like it will be quite nice without a mural… I really don’t get the idea that everything looks better with murals on them or that every bit of community generated art is worth saving. For example those odd tiles that guy went to great lengths to save on that little building on 23rd and Cherry…I think he’d have a much nice looking building without them!
We’re looking forward to going to the next meeting on this. My concerns are how much of it is still fenced (and unapproachable…though I get why they would want that security for their stuff), that big parking lot (why can’t there be an agreement to use the under-utilized parking lot that exists on the lower level of Promenade 23), improved safety on 24th, and sure, some NEW ART. There must be some cool wooden sculptures those folks might be able to make!
i stopped into the Red Apple this weekend and noticed they had a display of the design as well as some literature on the programs the school offers. there is no doubt that the facility needs updating but i’m glad to see that they will be perserving the existing CORE building… when i used to wait for the 48 i always liked looking in the windows and seeing the wood stairs and interior.
i’m in agreement with Knox that it would be great to utilize the parking on the lower level of Promenade 23 but it belongs to someone else and the school would have to pay for it some how. regardless, students/staff will go for the free street parking much the chagrin of the neighbors. perhaps it’s a good time to start the process of establishing zone parking in that part of the neighborhood ( http://www.seattle.gov/transportation/parking/parkingrpz.htm)?!?
I spoke to one of the administrators afterwards. She said that they want the mural to go to a good place in the community and had made overtures to the NWAAM who did not have the funds to move it. From what the architect said, whoever takes it would have to pay to move and install it in a new location. Guess that could be something for the community to work out with Parks? My sense was that they know the neighbors value the mural and they had paid to restore it last year, but that it really doesn’t fit with the new building.
They also mentioned that they would be favoring minority and woman owned contractors with apprenticeship program involvement in construction.
I hope that this get together will start more of a relationship between the school and the neighbors. Every faculty and staff member I spoke to was thrilled to see neighbors show up. I had never been there and, maybe it is just my response to the smell of wood, got pretty jazzed looking at the wood shop. They said they do tours of the school (call 206 587-5460 for details). Besides their mission of developing a skilled workforce, they do encourage hobbyists to take classes. Maybe, after people live through the construction experience together, there could be a bit of an ‘event’ when the student boat projects roll out the back bays at the end of quarter from the new facility.
ok, I admit I like the murals and feel that that the particular area, that is the newer buildings within the few blocks there along 23rd are pretty generic in general and that the murals contribute whatever texture and context exists there.
Saving murals is rather like saving the character or soul of an area. While the design is fine in a way, it does not reflect any individual sense of place or time. Incorporating the murals (where they are would be most significant) would visually contribute significantly to the area. I hope that they can be at least saved and placed so that they are still a part of the view along 23rd.
I had another evening meeting and was not able to make this one.
Does anyone know who the architect is?….just curious.
Not every bit of community art needs to be saved, you could loose “Old Sparky” at 23d and Jackson, and really not loose anything (IMHO.) But, the mural, and the bus stop tiles at 23d & Yesler are just about the only artistic representations of the history of the area that we have. 250k is a lot of money that could be put toward new art. Here’s a suggestion: in this age of digital photography and large scale reproductions, how about a scaled down version that could be displayed on an interior wall, or elsewhere in the community?
I’m skeptical that we could get zone parking going in that neighborhood. For the city to consider a new residential parking zone, you need:
1) 5 blocks worth of spaces at over 75% capacity, with
2) more than 25% non-local vehicles for
3) more than 8 hours a day, and
4) There is an identifiable parking generator (i.e. the school)
Parking in the couple of blocks directly adjacent to the wood shop might meet those criteria, but probably not in a wide enough area, and probably not for the full 8 hours.
Also, if I count right, there’s 33 parking spaces in their current lot (which will be removed to make way for the new buildings), and 45 parking spaces in the new parking lot (which will be built where the large southern building stands now), plus 2 handicap spaces. That’s a gain of 12 general purpose spaces, and 2 handicap spaces. So parking will probably get better on lane, dearborn, and 24th, after construction is done.
During construction, however, neither the old parking lot OR the new parking lot will be available. Maybe the school should lease a few dozen spaces from Promenade 23 in the meantime, and maybe there’s some way to get a temporary RPZ set up for during the construction?
They are leasing parking at the Promenade. Will students park there and walk? I do not know. Neighbors will also have an interesting time with all construction impacts. I have not had anything that huge built, but there sure was a lot of street blockage and construction vehicles taking up my street just for some town houses..for a year…then another round for another year…looking forward NOT to another round next year. Anyway, immediate neighbors might want to get down to some brass tacks.