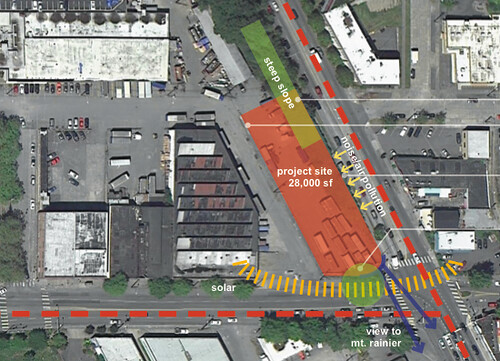
It has been two years since plans for a large, mixed-use redevelopment of the Goodwill site on Dearborn fell through for financial reasons, but the company is still looking for ways to house their training program and administrative staff. Leaving the door open for future redevelopment of the space, Seattle Goodwill plans to tear down three vacant buildings on the lot and build a new 48,000 square-foot building on the corner of Dearborn and Rainier.
The first early design meeting is 6:30 p.m. June 14 (tonight) at Wellspring Family Services (1900 Rainier Ave S). Architects from Mithun will present early design concepts and three options for the building’s height and footprint. Options range from a wider and longer two-story building to a skinnier four-story building. Each includes additional parking for both staff and customers.
In preparation for the project, demolition of the three existing, vacant buildings is under way, according to Betsy McFeely, PR Director for Seattle Goodwill. The demolition project should be completed by the end of September. If everything goes smoothly, the project could have its permits by 2012 and construction could be finished by December 2012, ready for a 2013 move-in.
The new building “will provide a nice learning environment for our students,” said McFeely. It will also consolodate staff, who are currently split between the Dearborn store and a space above the Goodwill Outlet at 6th and Holgate. Goodwill has intended for the administrative staff to be at the headquarters on Dearborn all along, but there was not space. “This was always a temporary move, but we’re still here,” she said.
The early design review documents from the DPD website:
